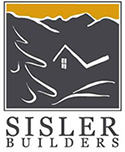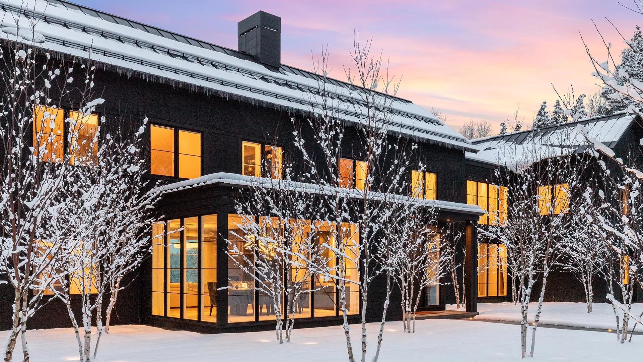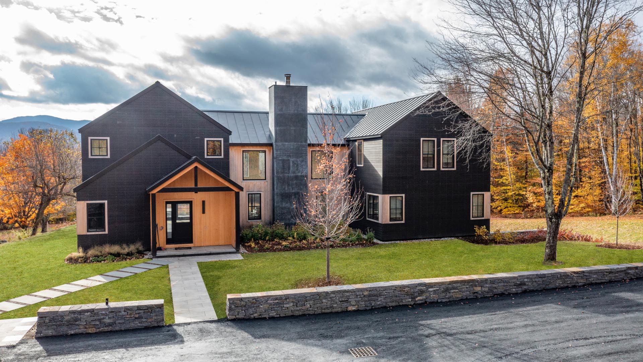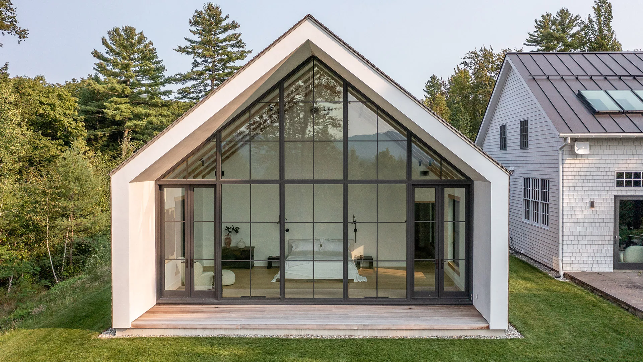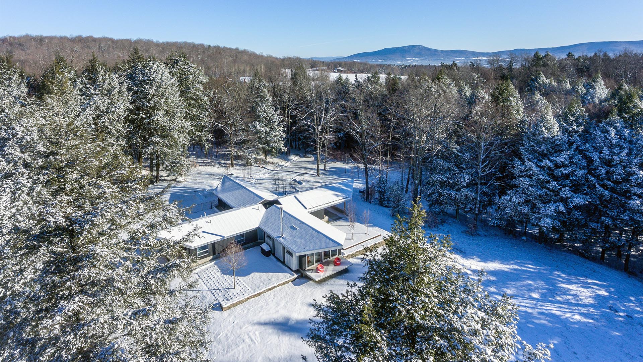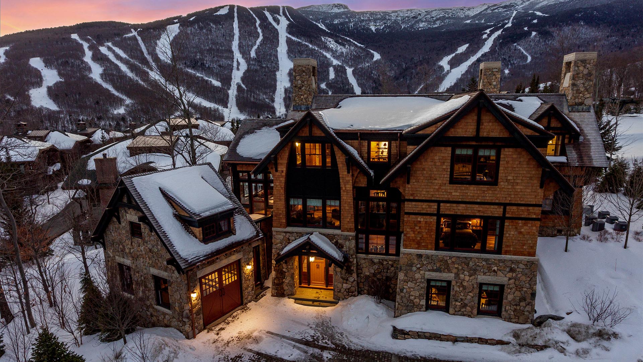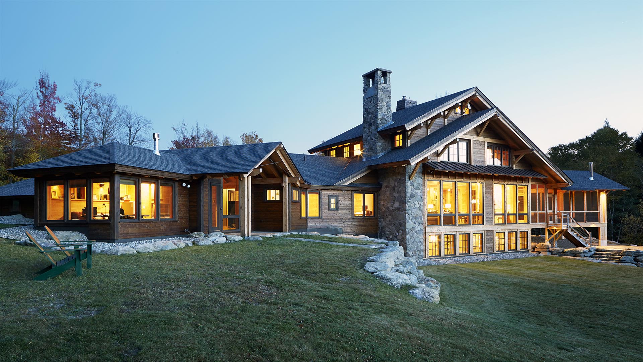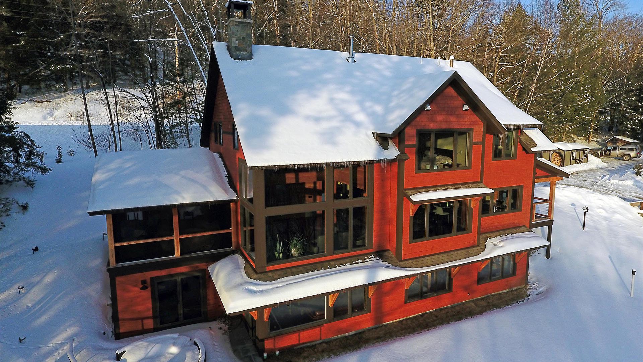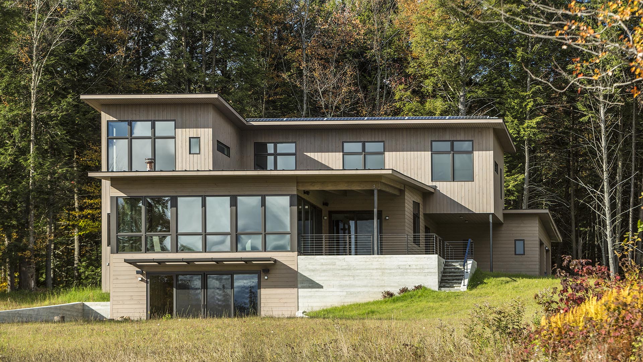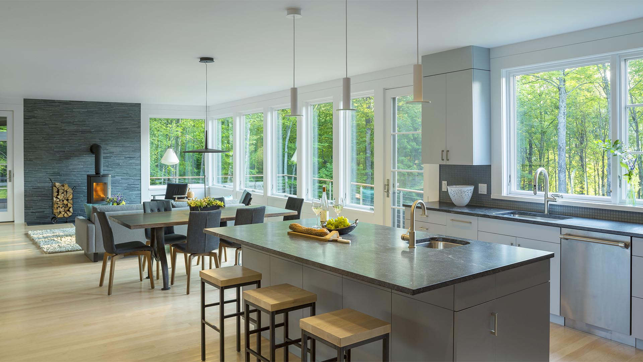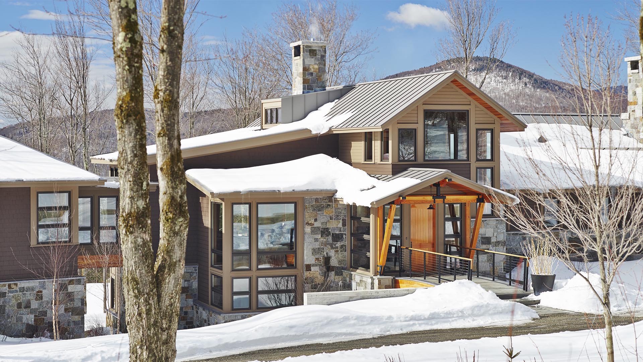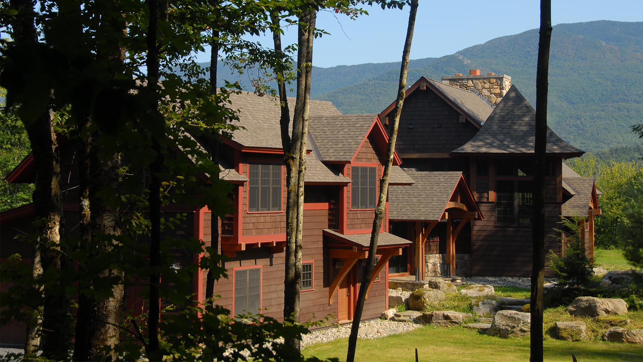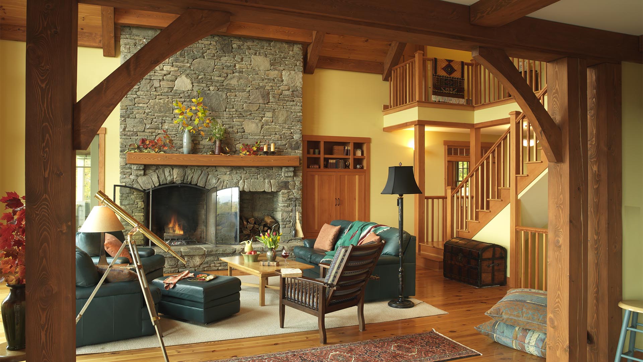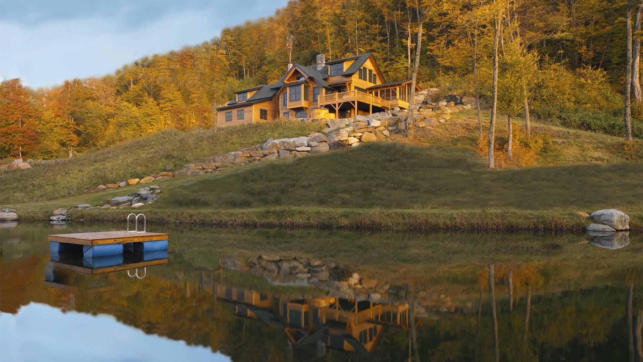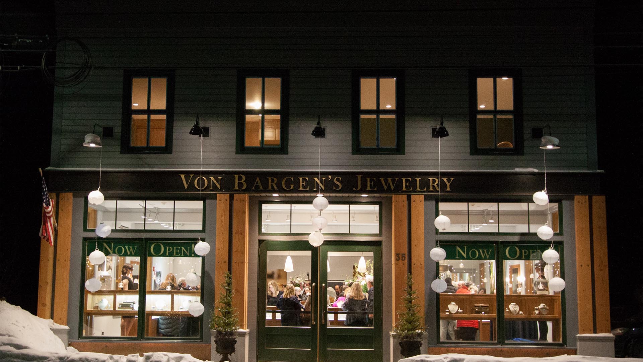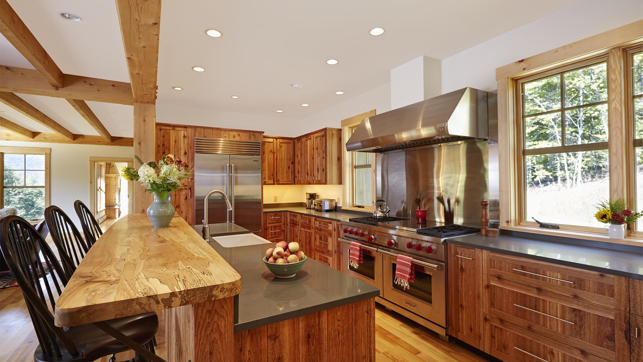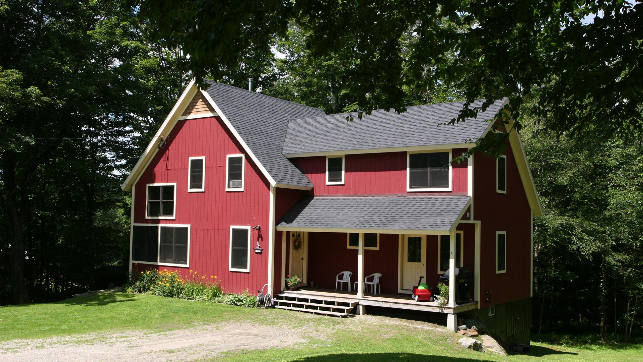Custom Homes
Major Renovations
Remodels
Woodworking
Custom Homes
We have over 40 years of experience building custom homes in North Central Vermont. Over time we have developed a relationship-based approach to our business, supported by a construction management process that streamlines communications between the homeowner, the architect, and our project management team.
As your builder, our goal is to take the stress and frustration out of the equation so that you can enjoy the exciting, often once-in-a-lifetime, experience of building your own home.
We see our job as twofold. We are your builder, and we are also your guide through the construction process. We aim to build a distinctive property that is delivered on time and within budget, and we want to help you navigate through the process with ease and confidence.
In the beginning we will help you envision the space that you are creating on your site. Once we all have a clear idea of the desired look and feel of your future home, we can begin to think of ways to enhance that space to best meet your needs and expectations.
Our knowledge of the latest building trends and technologies enables us to add value to your home in often surprising ways. We will remain focused on your project from beginning to end and will be available to help you make important decisions along the way.
