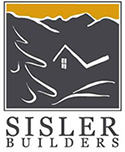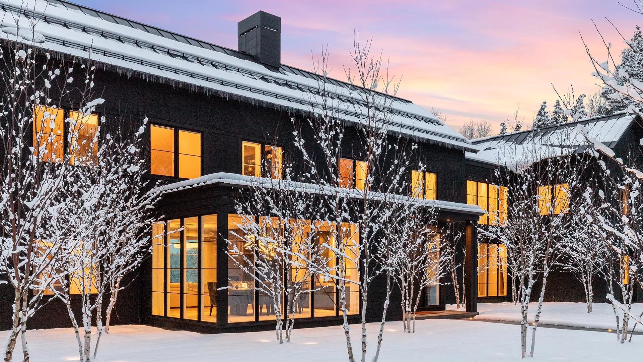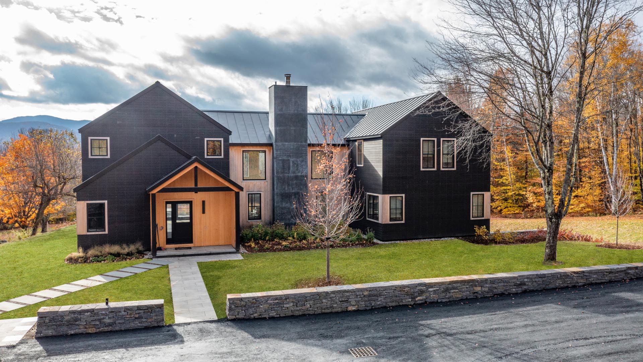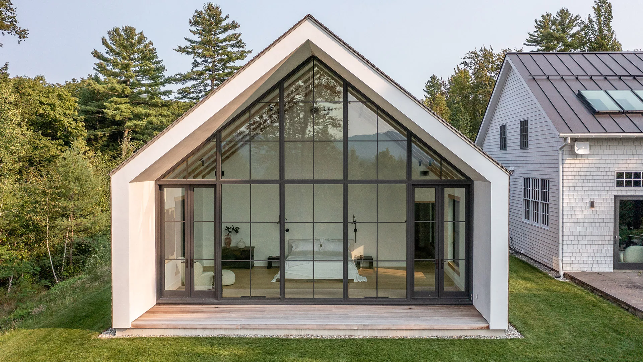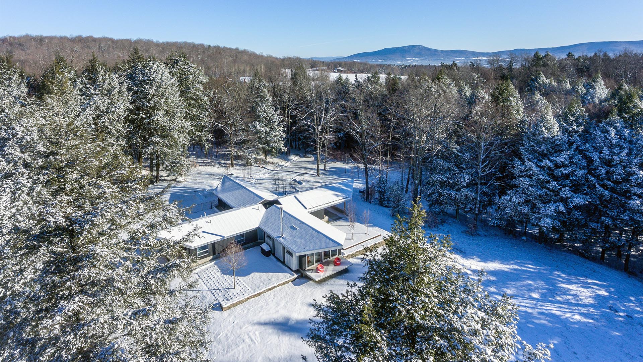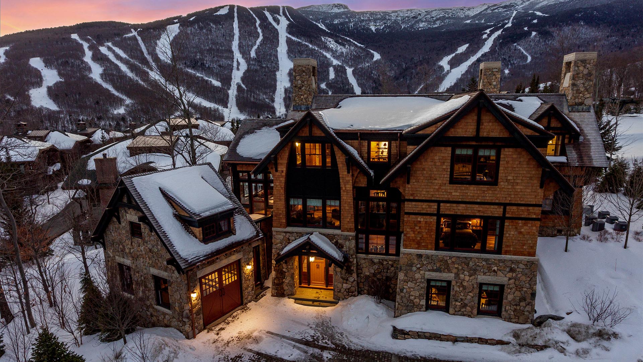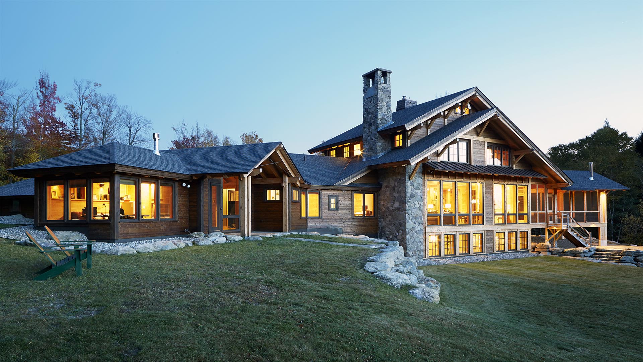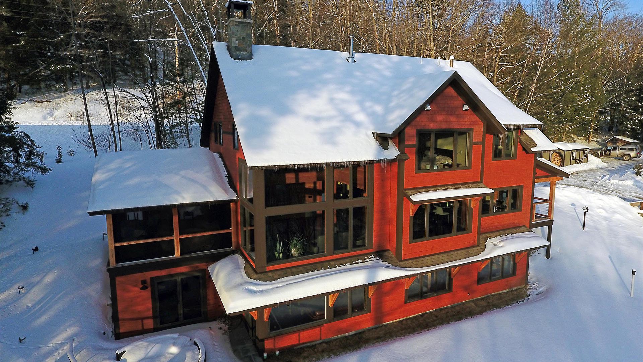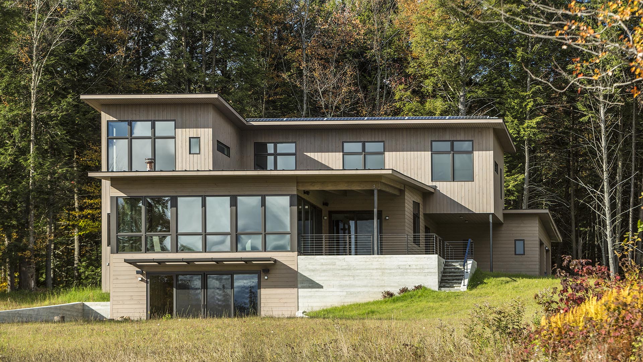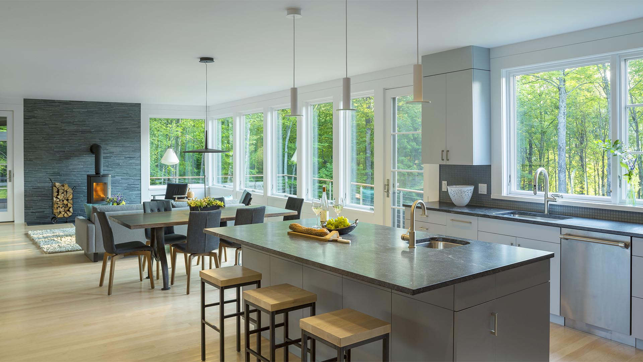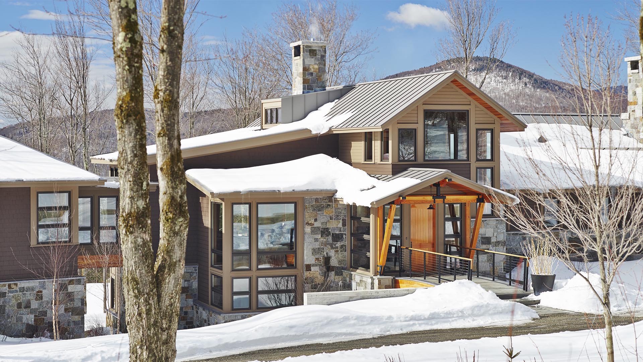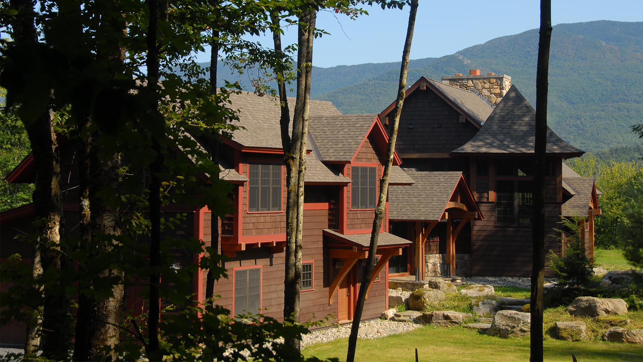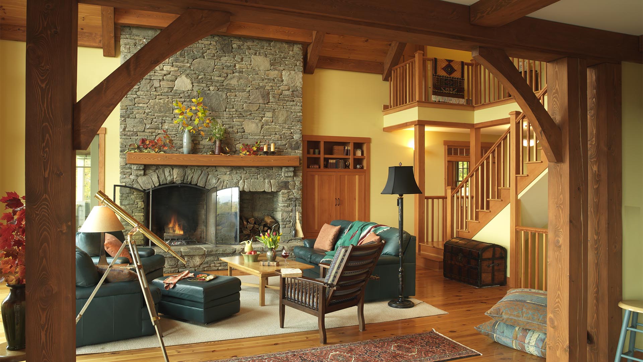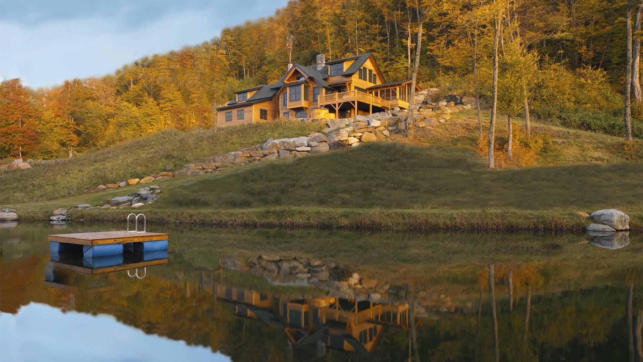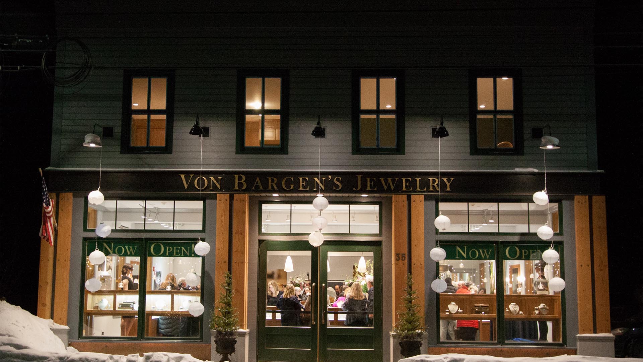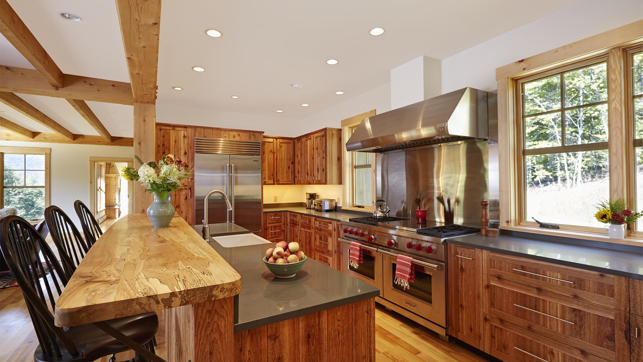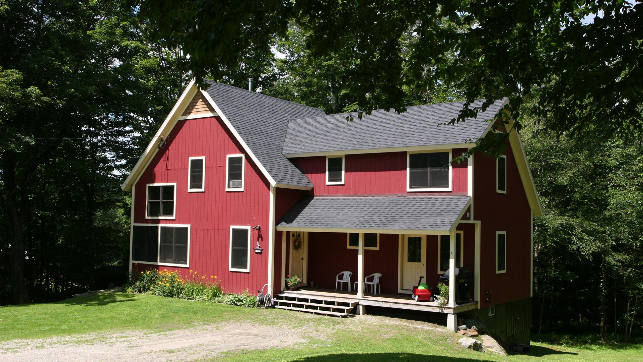Adirondack-Style Ski House
The owner of this ski house bought a parcel on Spruce Peak in Stowe in 2010.
The owner spent the next decade researching home styles and felt the Adirondack look was appropriate for the site and fit the context and character of the region. He hired Shope, Reno & Wharton, an architectural firm with an affinity for the Adirondack style home. The 7,500 square-foot, 5-bedroom house did not come without challenges, one of the first being the topography and steepness of the site, combined with the small triangular shape of the lot. These were solved with a collaboration between us, the architect, the landscape architect, and a civil engineer. We then rose to the various challenges of the architectural details, such as curved soffits, curved pilasters on the outside corner elements, buttressing them, curved trim on front entry windows, an interior staircase with a single continuous run of handrail going two full flights of stairs, floor-to-ceiling fireplaces, and a spectacular balcony off the master suite with panoramic views from Smugglers Notch to Camel’s Hump. Our shop built a number of custom interior and exterior doors and dozens of cabinets. The interior design firm, Tracker Home Decor, out of Martha’s Vineyard, played an important part in the interior design details, blending the mountain-house feel with modern touches. The end result is a perfect example of how good collaboration can lead to great success.
Read more about this project on our blog, Great Collaboration Leads to Great Success.
This home was featured in the summer 2021 edition of Stowe Guide & Magazine, the winter 2020-2021 edition of Spruce Life magazine, and Vermont Ski & Ride.
Read about timber frame specialists New Energy Works‘ essential part in this project.
