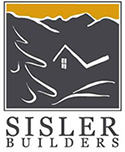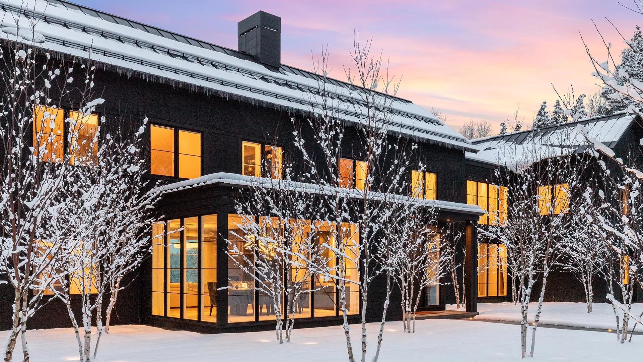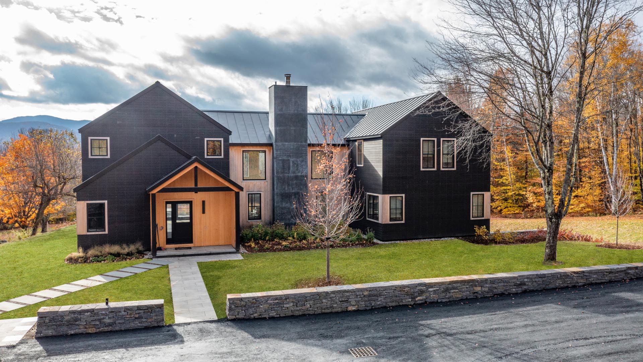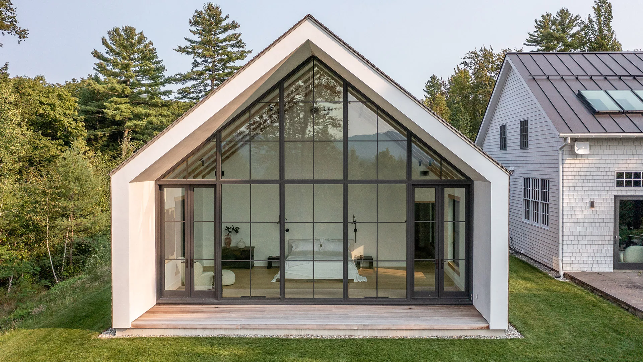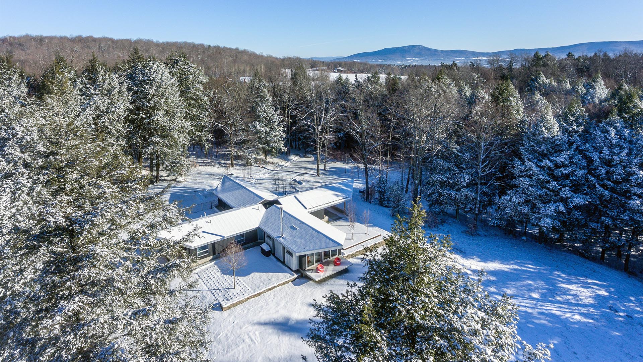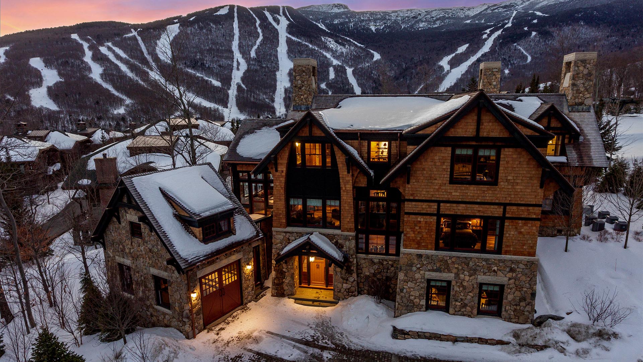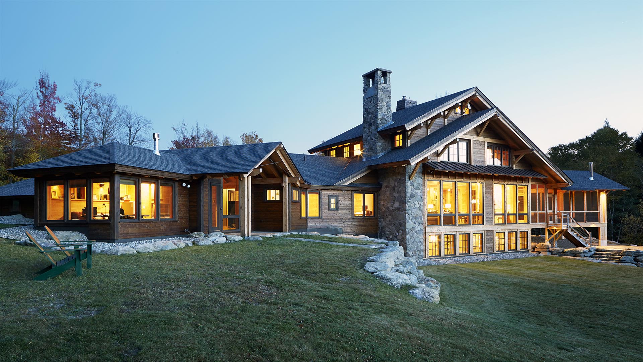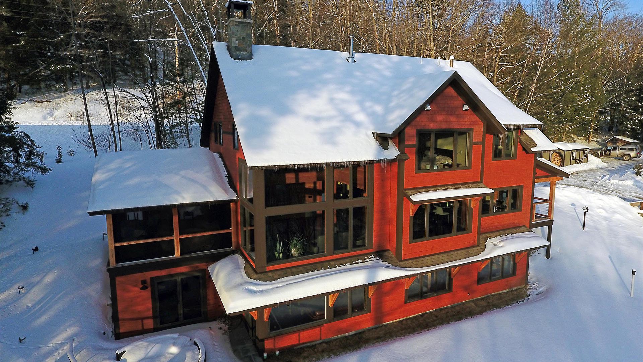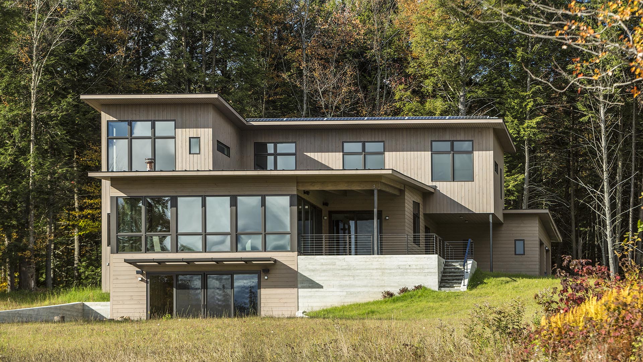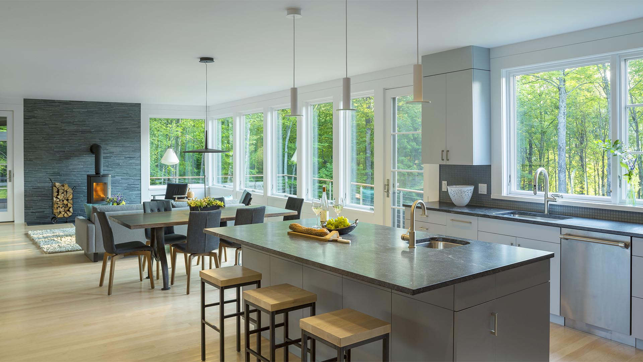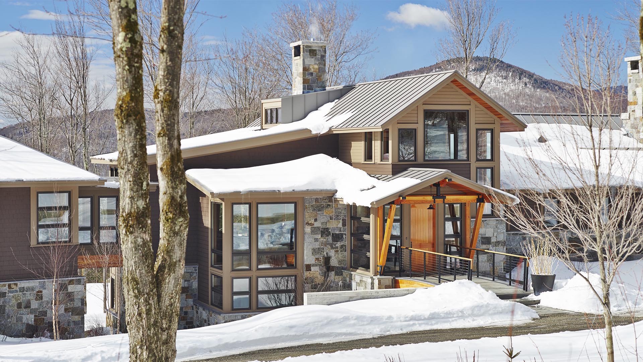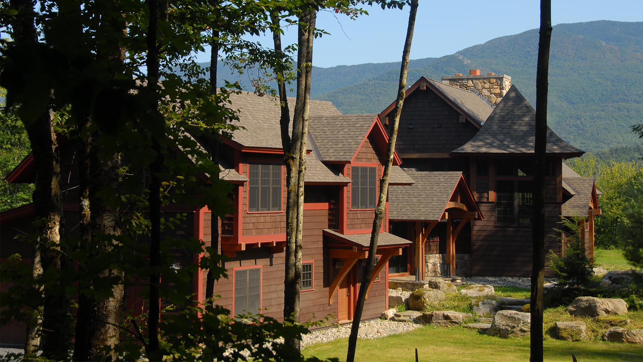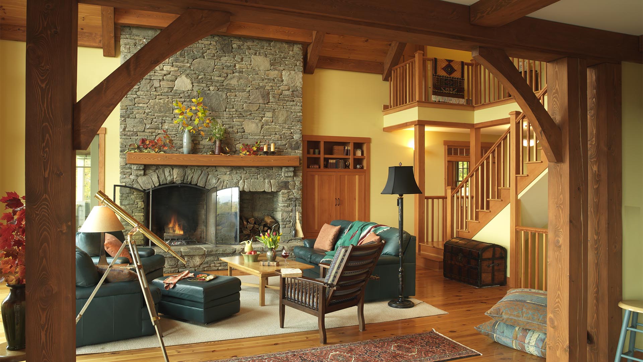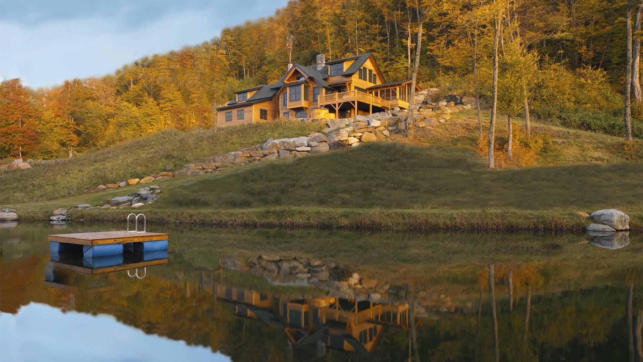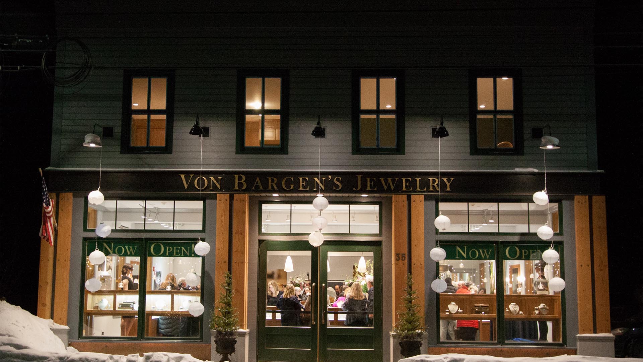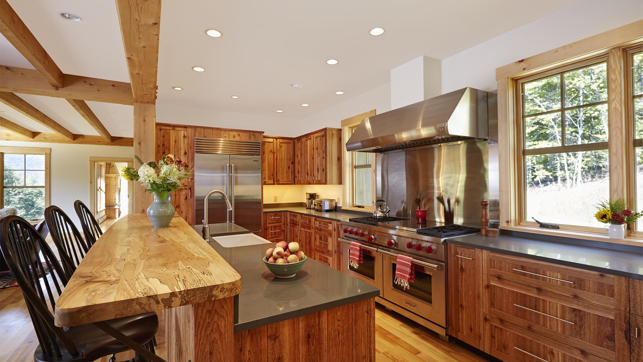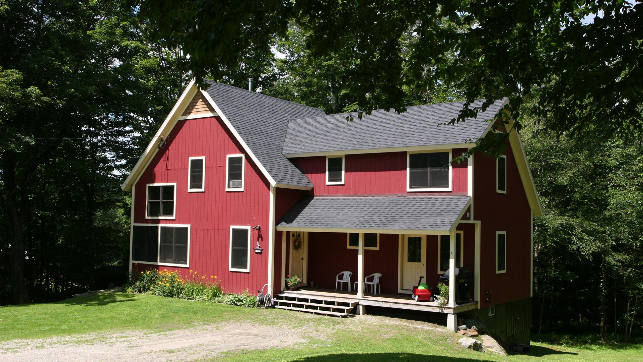Modern Alpine Retreat
This modern home plays off the alpine appeal of Stowe’s early ski homes.
Designed by McLeod Kredell Architects, the footprint has four quadrants, each taking advantage of subtly different natural woodland surroundings. The quadrants have a simple roof form above, terminating with an angled prow that draws aesthetically from traditional A-frames that once dotted Vermont’s landscape. They create sheltered areas for external living spaces, an outdoor shower, parking, and loading. Sloped ceilings throughout are paneled with beautiful, warm-toned Siberian larch, the world’s hardest softwood. Sisler Builders’ custom woodworking team fabricated the modern, maple wood living room built-ins, kitchen cabinets, and floating built-ins that flank the bedroom’s headboard. A Fry Reglet quirk borders the wood trim throughout the house. Monochromatic floor tile conducts radiant heat, and a free-standing wood stove adds heat and ambiance. Roof-top solar panels offset all electric usage. Special concealed hinge doors accentuate the home’s sleekness. As per the owner’s request, there is a place for everything. We can attest that everything was in its place when we left!
Read about Modern Alpine Retreat in Architectural Review, the Boston Globe, VT Ski+Ride, and our Spring 2022 newsletter.
