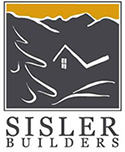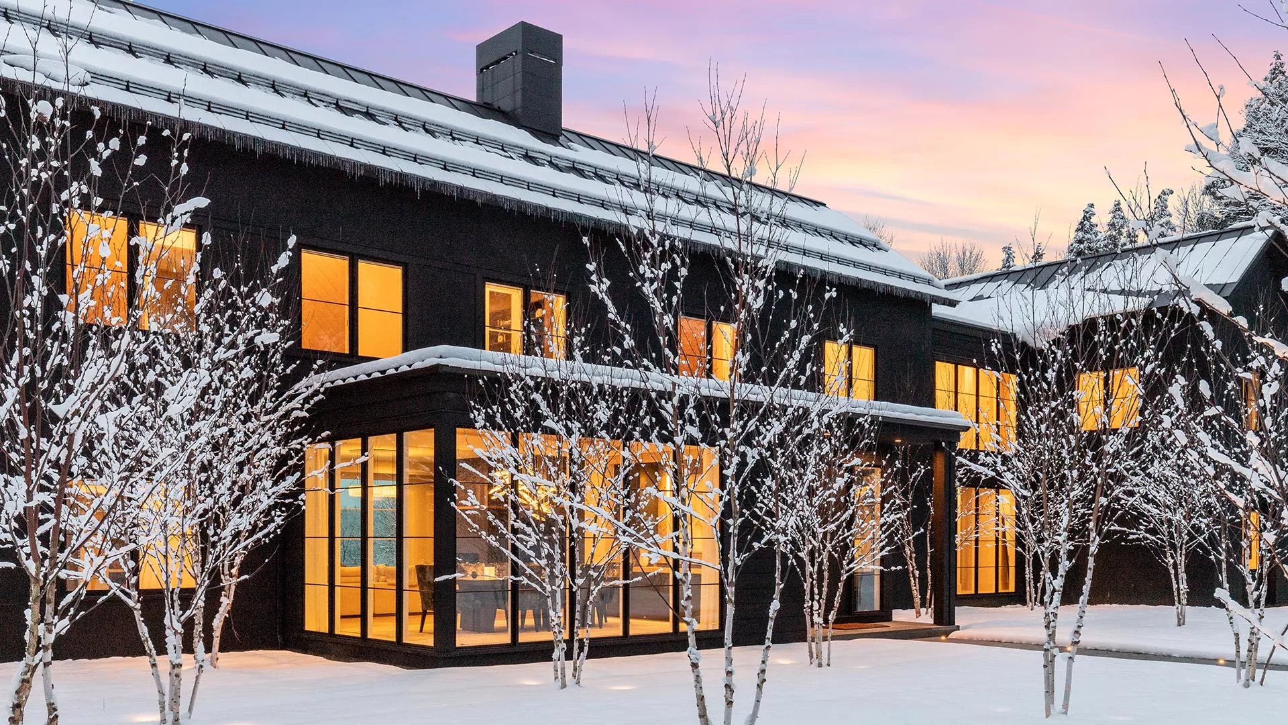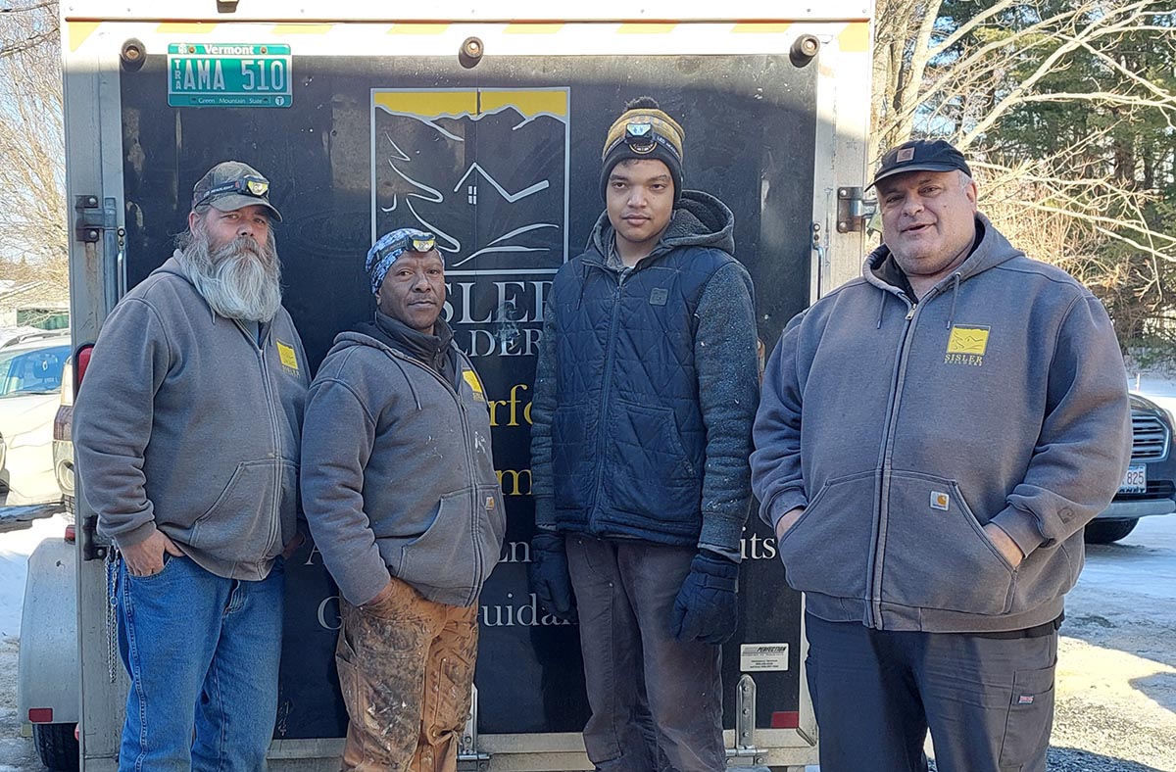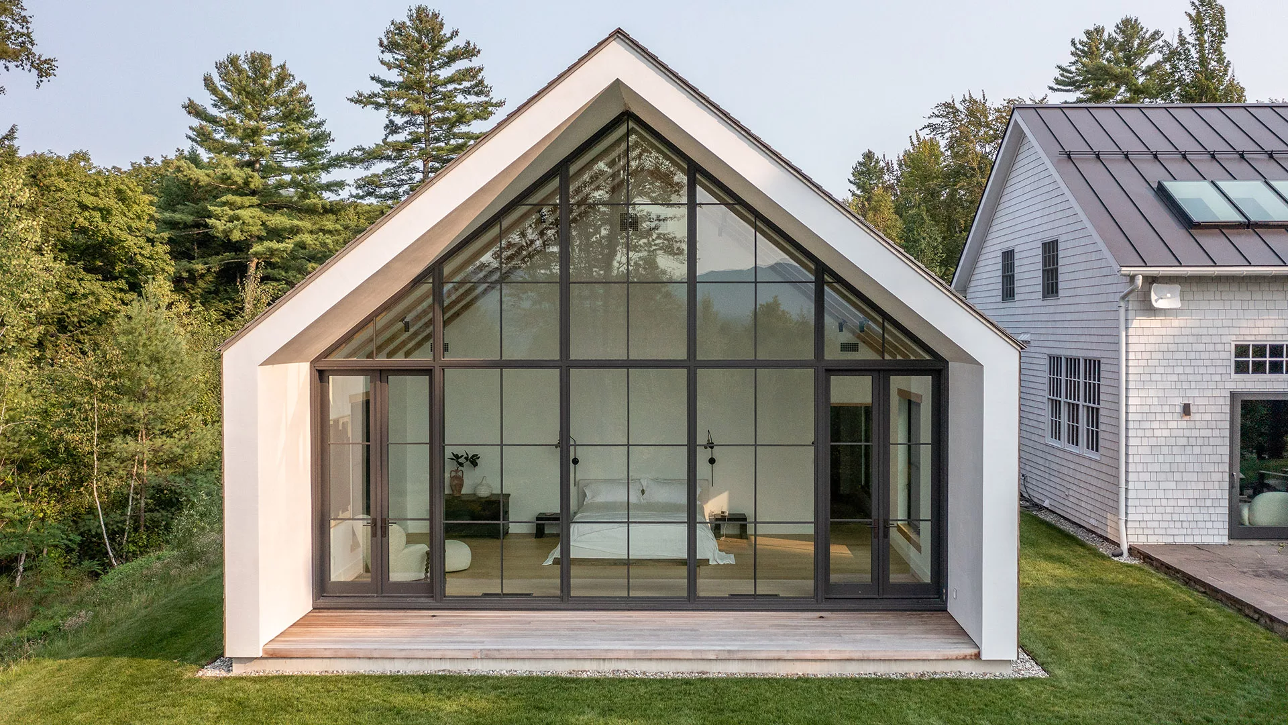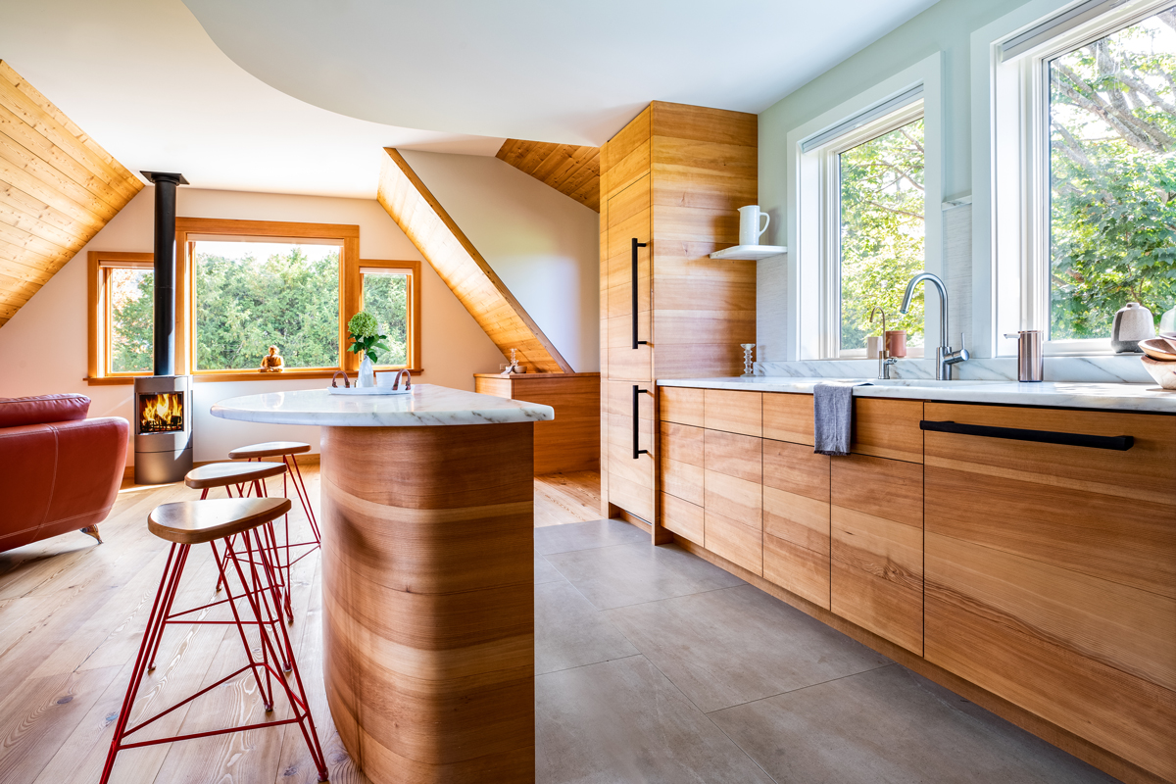Cover photo & author Kate Carter
Sisler Builders started building and renovating houses in Stowe, Vermont, 40 years ago. In that time a lot of things within the construction industry have evolved. Climate-related changes, such as going from no homes with air conditioning to every home having air conditioning, are noteworthy. Energy-related changes, such as houses having a fossil-fuel-driven heating plant to homes with electrically driven heat pumps and geothermal heat pumps, many of which are solar powered, with no fossil fuels on the premises, are also significant. Convenience-driven changes, such as owners preferring to work with design professionals with whom they already have a relationship, rather than trying to work with a local design professional.
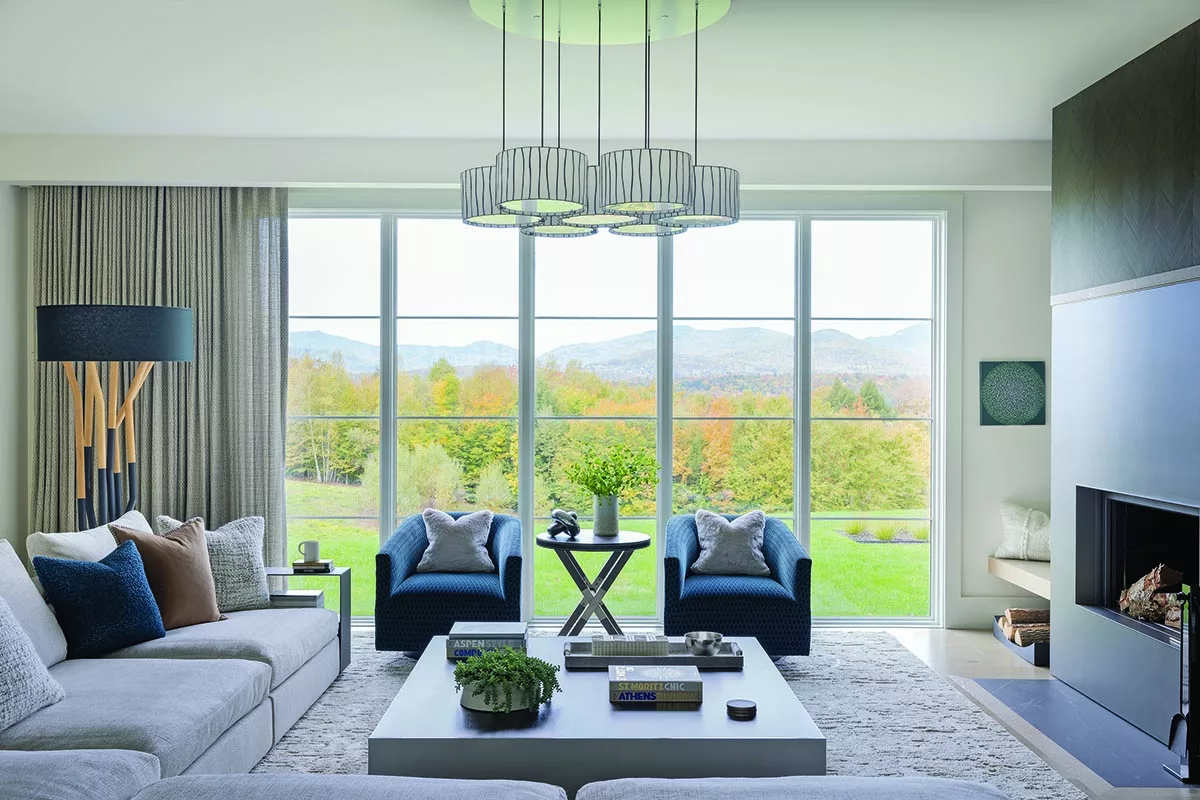
Recently, a higher percentage of Sisler Builders’ projects have been with out-of-state owners, many who bring their own architect and interior design professionals to the project. For Sisler Builders staff, this means establishing and cultivating a variety of new professional relationships, and they need to develop a rapport with a new team and learn how to effectively disseminate information within a new group.
“It’s a dance, figuring out how to share information in a timely and efficient way,” says owner Steve Sisler. “I’ve always enjoyed developing professional relationships, and I’ve done it in a variety of geographic locales, with building inspectors, zoning administrators, subcontractors, material supply houses, specialty vendors, interior designers, and architects. Now, with owners coming to town with their own design professionals, we get the excitement of developing new relationships right here at home!”
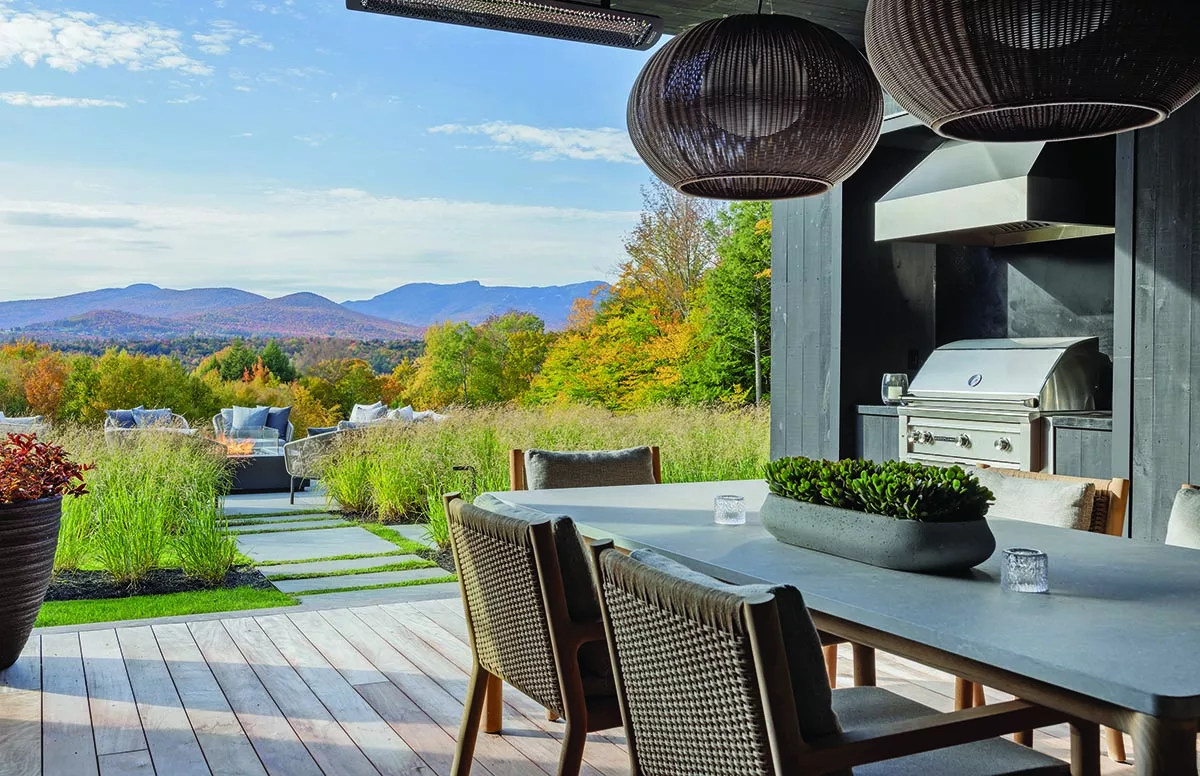
The days of being on the phone to describe and solve problems are in the rearview mirror. Emailing and texting photos and videos and FaceTime calls have largely replaced the phone and significantly sped up effective decision-making, as decisions don’t always come quickly. Zoom conferences at a determined frequency have become the norm. Sisler Builders uses Google Photos for photo and video sharing, so anyone involved can see updates on how the project is moving along. We use another software to manage scheduling, so clients, architects, subcontractors, and designers all have access to the real-time schedule. It enables them to effectively manage and plan their time to provide us with the information we need to keep the project on schedule without someone having to send constant reminders.
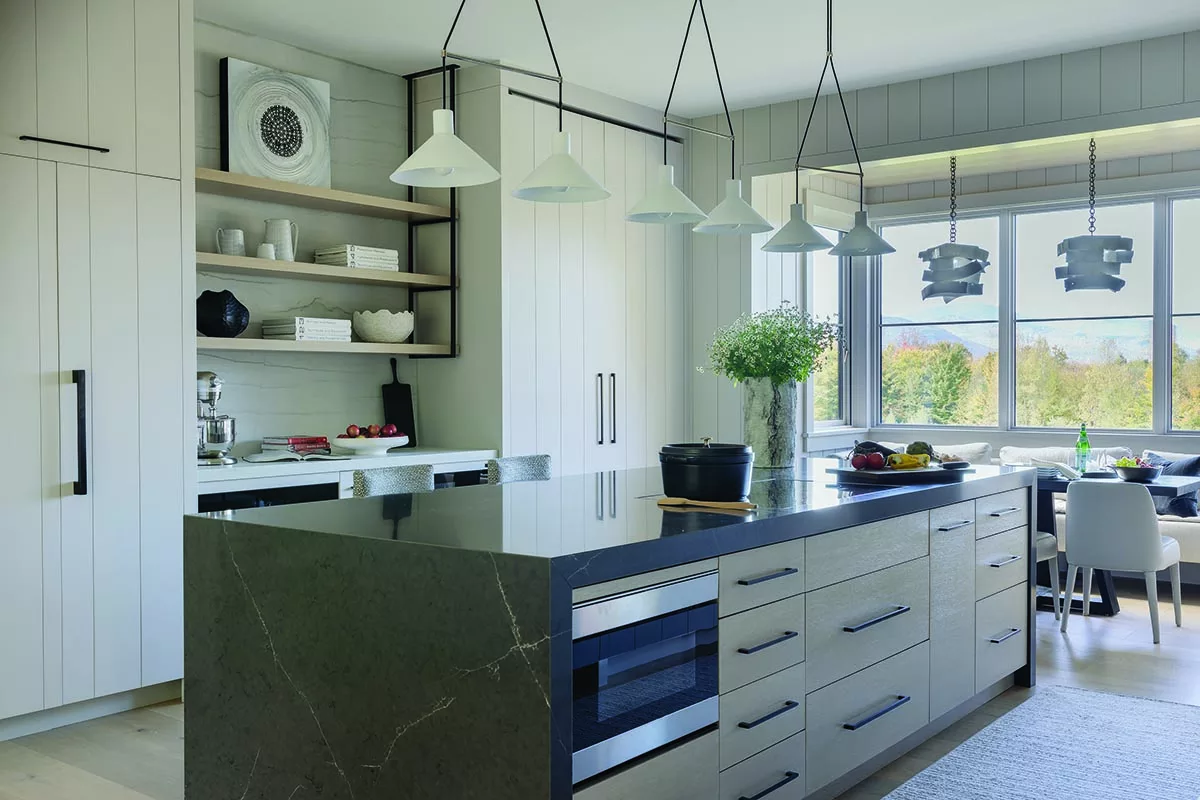
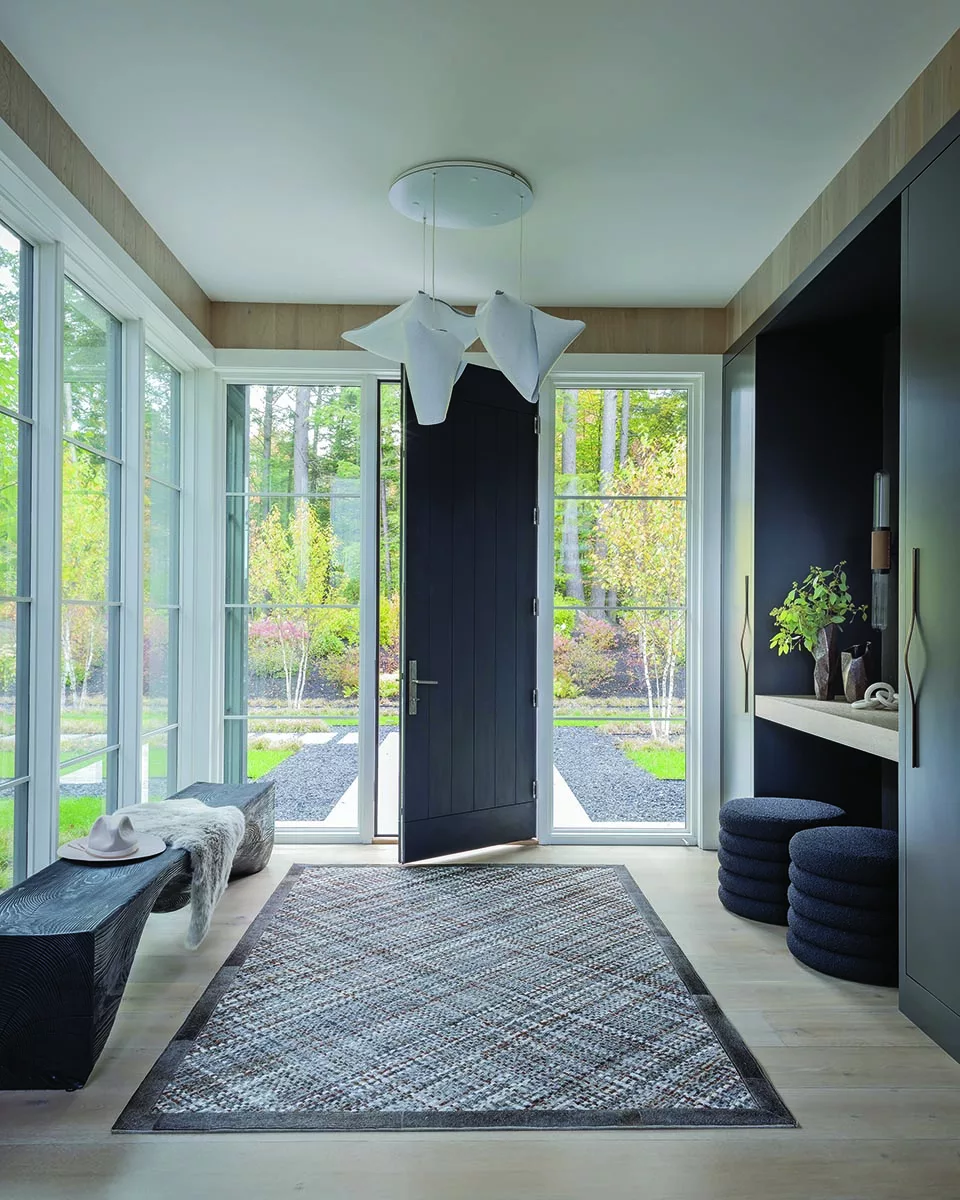
“Professional relationships are about establishing good communication methods without stepping on anyone’s toes, and often the style of communication will dictate the method of communication,” says Sisler. “Once I’ve met with an out-of-state architect and designer and established a connection, I then introduce them and essentially hand them off to our project manager for the job. That project manager will be the one doing the heavy lifting, getting the bulk of the information from those design professionals. That project manager will handle the architectural drawings, the interior designer’s material choices, and the landscape architect’s site plans, and facilitate implementing them on site. I then become a moderator who can step in when there is friction or a slowdown in the flow of information. It occasionally becomes a bit of a tag team process to get and share information.”
Long-term project manager Matt Rouleau, who has managed numerous projects for Sisler Builders, says that since Covid he has mastered Zoom calls and it’s been a game changer. Rouleau is currently working on a project where the architect is in Colorado and the engineer is in Washington State. “Zoom calls are part of the routine now. Time zone differences can be a problem, but we always figure it out. Most important is good communication and a nice set of plans. No matter where the architect is, good plans make it easier, faster, and better.”
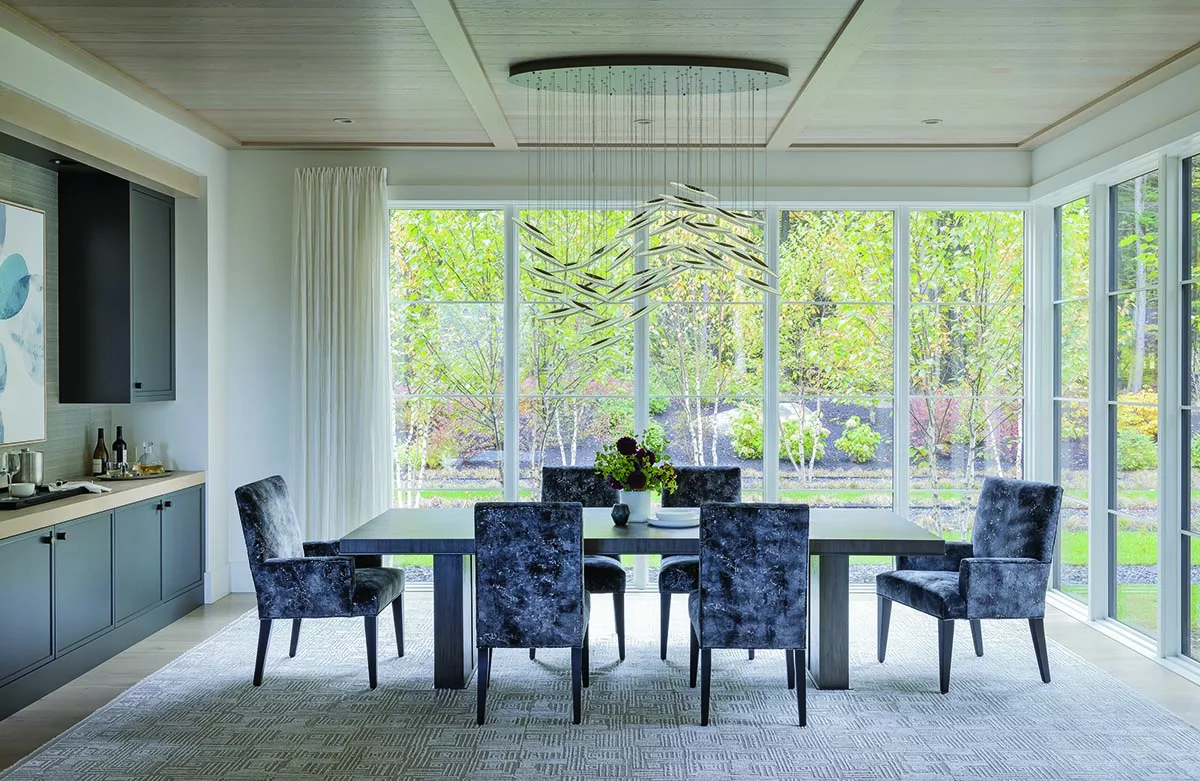
Steve Sisler says it’s great to work with local architects and designers, and also easier, because the relationship is already established, they know how each other works, and, therefore, less energy is expended. Typically, they have in-person meetings every other week or so, and they are as, if not more, productive, than Zoom calls.
“Some clients see the overall project benefit of using local architects and designers, similar to our established contacts with local vendors and subcontractors, while others have had previous experience with out-of-state architects and they feel their time is better spent working with them,” Sisler explains. “Bottom line, we do our best to garner a fabulous outcome with whomever the client chooses. We’ve developed our processes and communication tools to work with both local and not-so-local professionals equally effectively.”
Photos by Michael J. Lee are from our recently completed project “The See-through House.” It is a thoughtful collaboration between wonderful out-of-state owners and their non-local interior designer and architect, and with Sisler Builders. The chemistry between the owner and interior designer is apparent in the selection of materials, interesting wallpaper, light fixtures, tiles, furnishings, and cabinetry details. The home is thought-provoking and restful. Alchemy!
We are pleased that The See-through House is featured in the November 2023, issue of “New England Home.”
