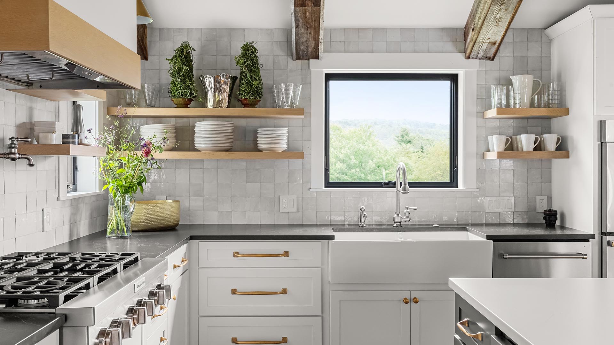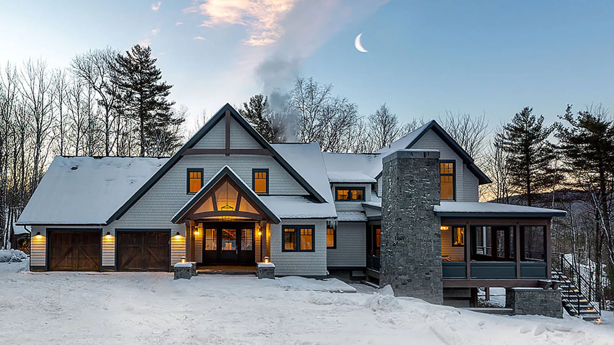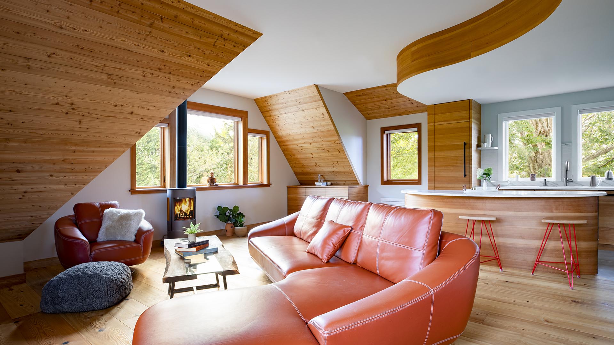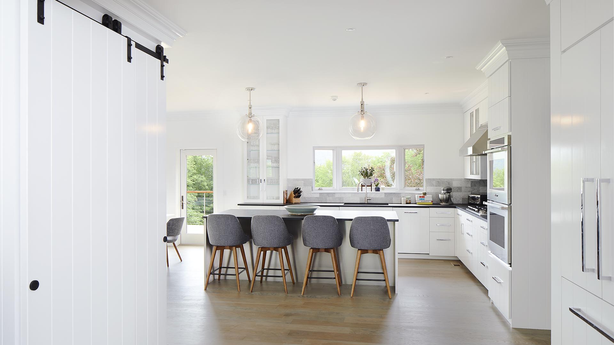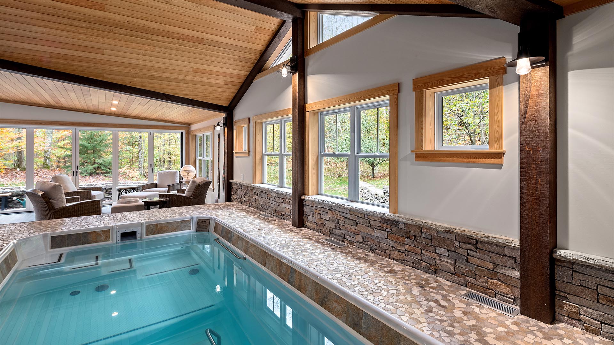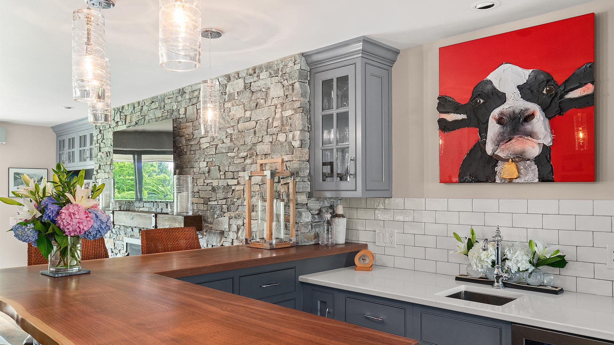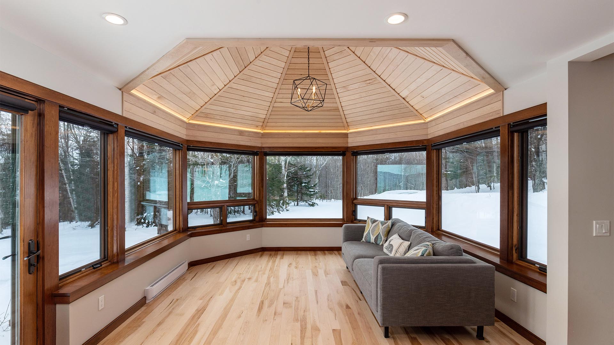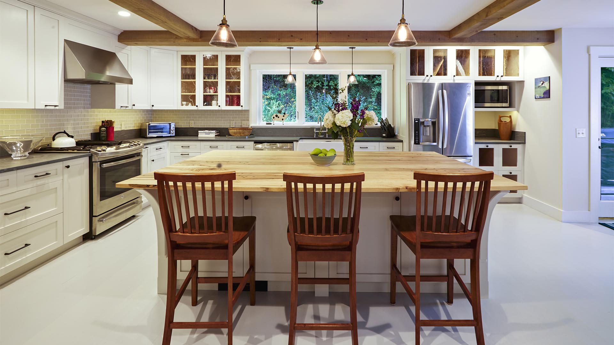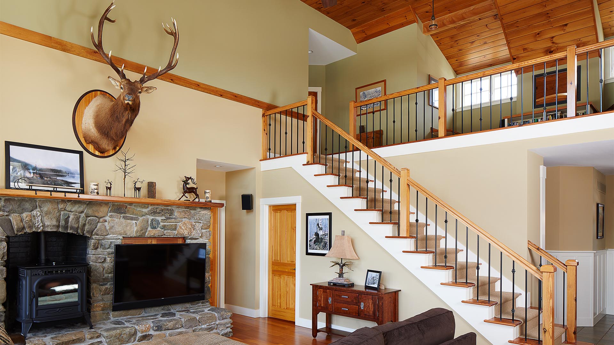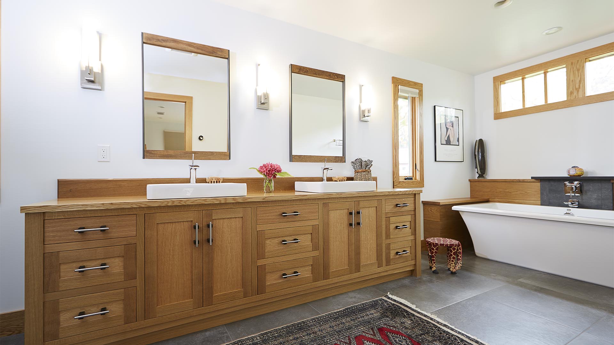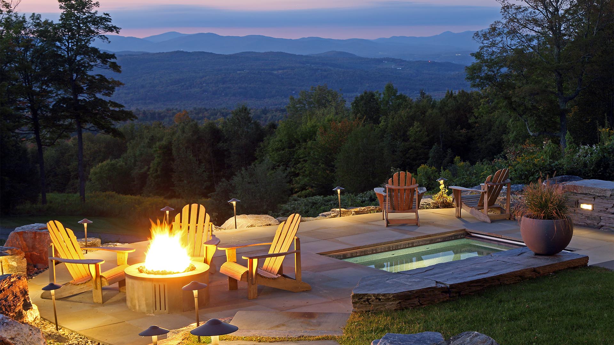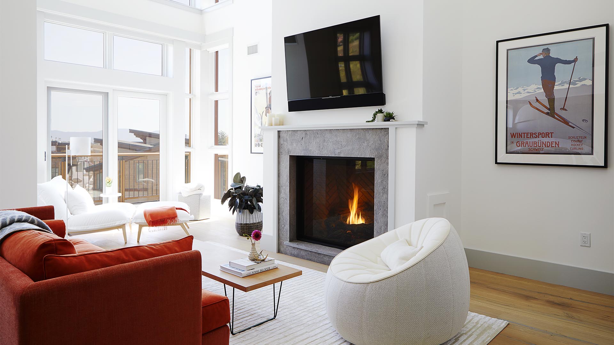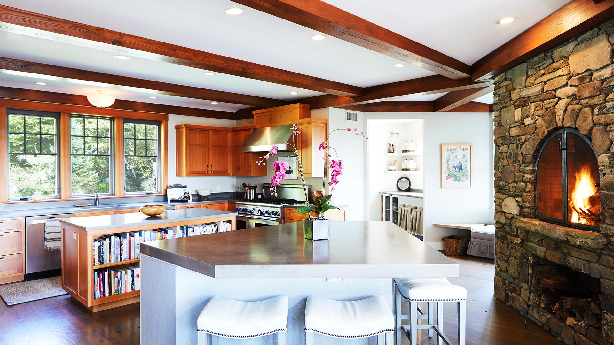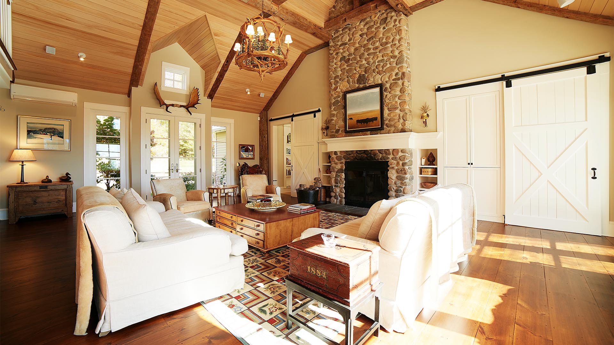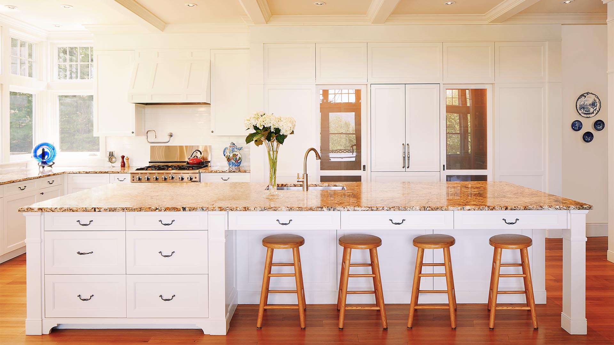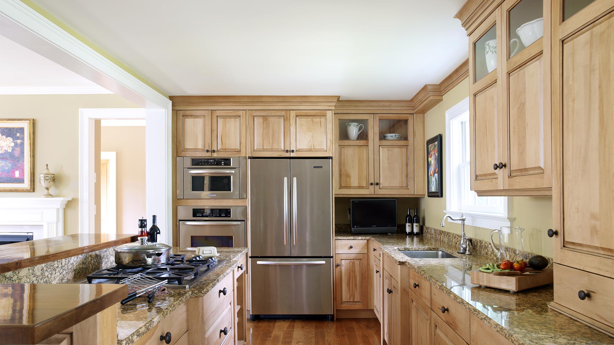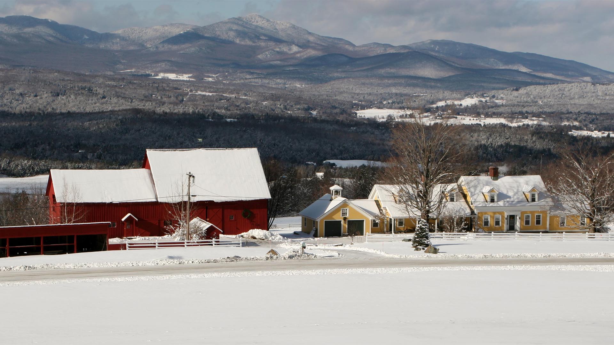Worcester View
The owners of this home have ties to Waterbury Center.
When this property came on the market they bought it for the views of the Worcester Range, its proximity to family, and because they saw the renovation potential that belies the fact that this house began life as a manufactured Huntington Home. After meeting with various architects and builders, they chose architectural designer Rob Colbert to design the renovation and Sisler Builders to do the renovation work. Amber Hodgins Design came on board to help with colors, tiles, window treatments, hardware, furniture, and other finishing touches. The renovation included converting the main living area to an open floor plan by adding several beams that span the length of the space and removing previously structural walls. The kitchen was a total reno, with Merillat Cabinetry, a vaulted ceiling, and white oak floating shelves built by Sisler Builders’ woodworkers.
The main entry walk-in from the garage now has a mud room with custom cabinetry, a laundry room, and a powder room. The carpeting was replaced with seven-inch-wide French oak flooring throughout the home. A fireplace was installed in the living area and a full bath on the second floor was transformed into two separate bathrooms. Our woodworking team created custom built-ins in the primary bedroom, cabinetry adjacent to the fireplace, and barn doors that cover existing shelving in a hallway leading to the office. The owners were very involved in the design process and the collaboration of all players came together seamlessly. Sisler Builders returned to build an outdoor shower and an enlarged and modified deck that overlooks stunning views of the Worcester Range.
