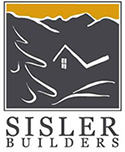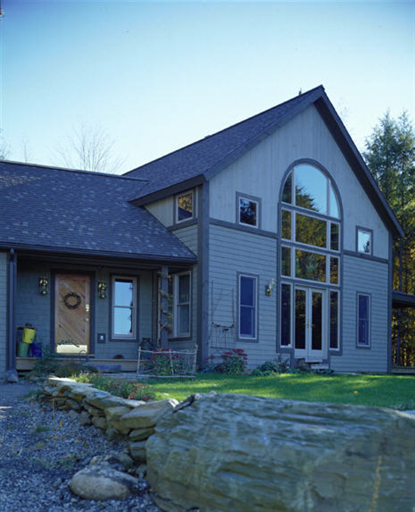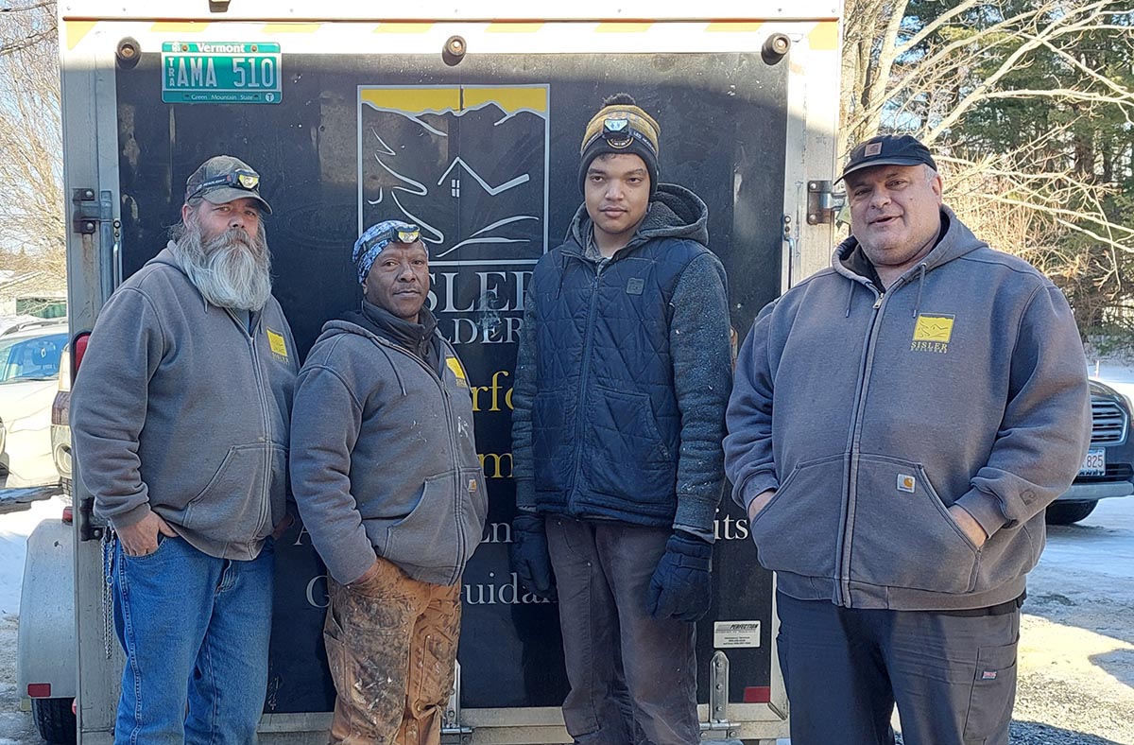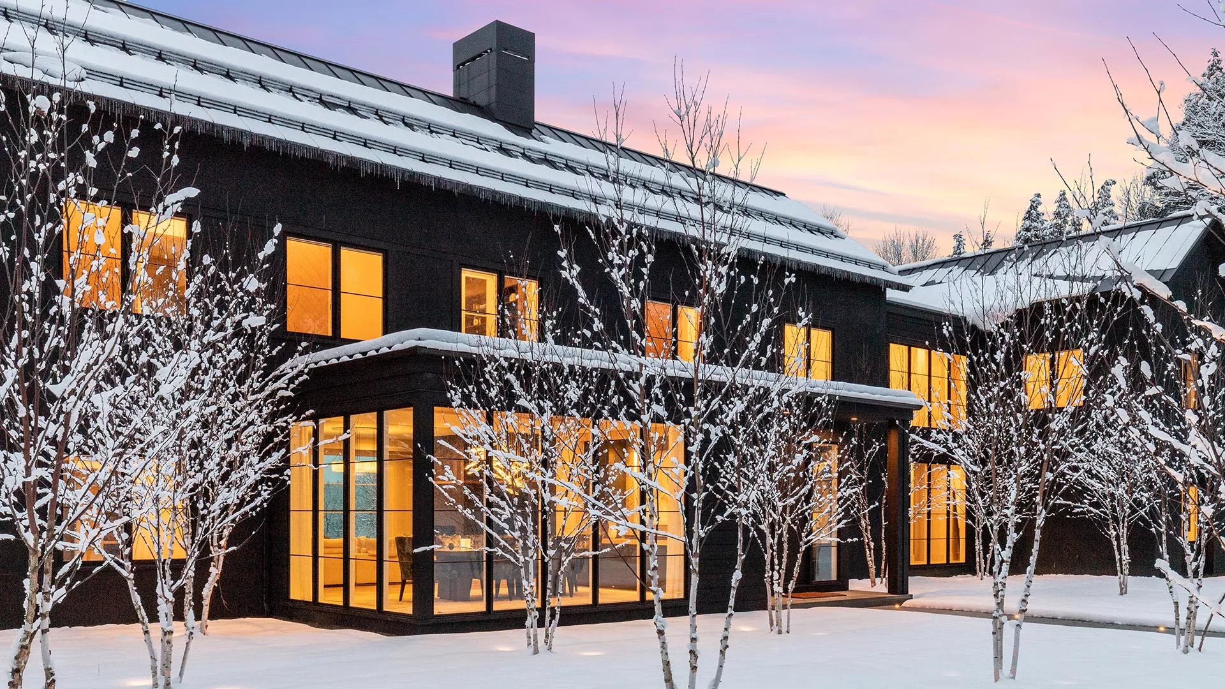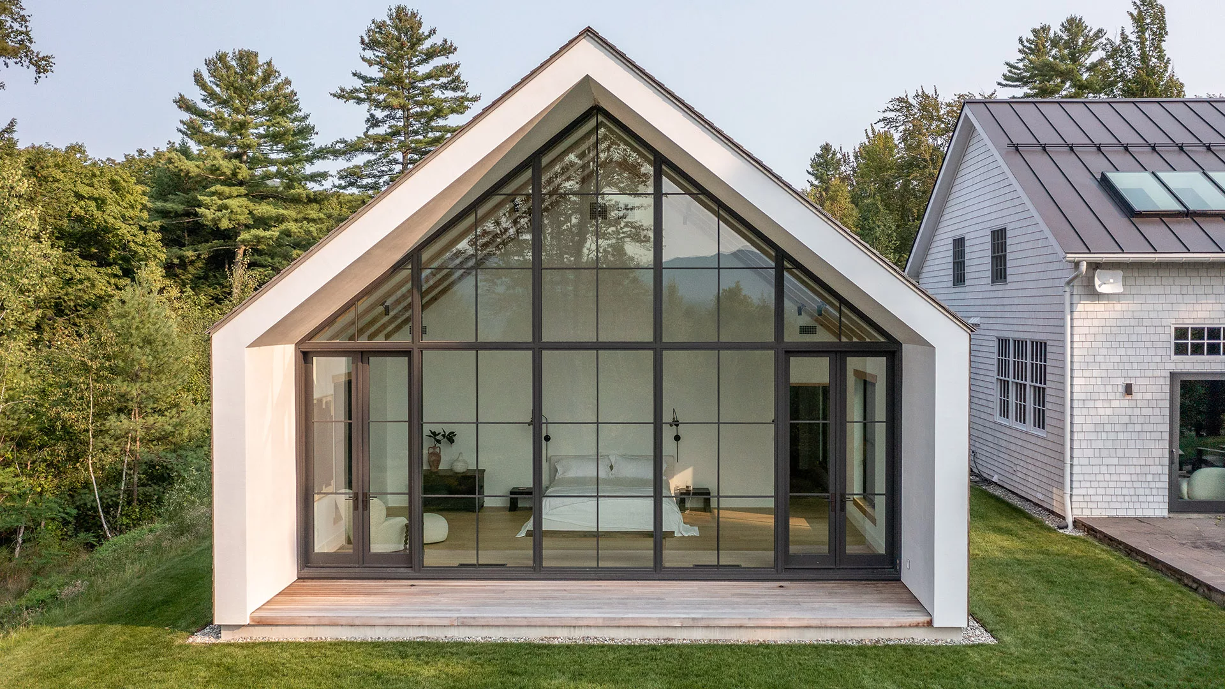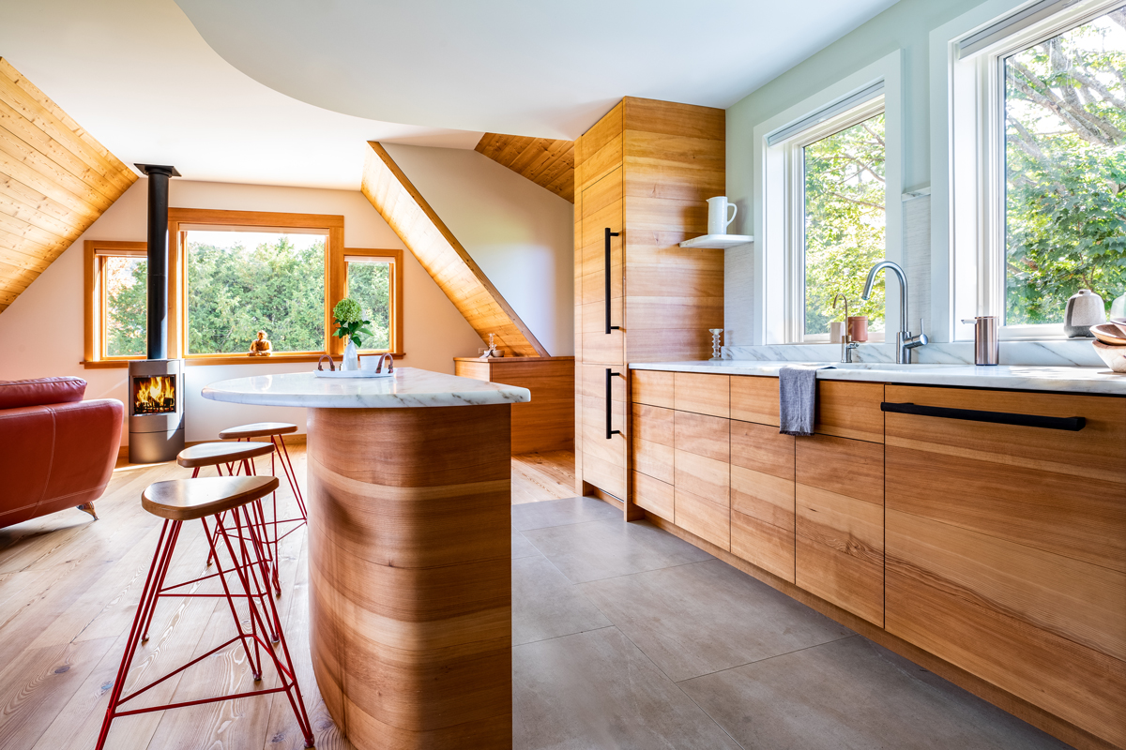A Vermont couple overcomes the challenge of building on a tight site.
story by Kirsten Gehlbach • photos by Rich Frutchey • Timber Homes Illustrated – December, 2001
When Susan retired after 25 years as a pediatrician and Art changed careers from an internal medicine practice to writing medical software from home, the family realized they could live anywhere. After visiting towns all over the United States, Susan and Art chose to settle down and become involved in a vibrant community nestled in the mountains of central Vermont. They found a hillside site and started planning their semi-retirement home.
They already knew what type of home they wanted. “We always liked post-and-beam homes,” Susan says. “Because we knew we couldn’t be here when our house was being built, we decided a pre-built home was the answer. That way, we knew all the angles would be right, everything would be well-constructed before the house arrived on the site.”
They decided they liked the look of Yankee Barn Homes of Grantham, New Hampshire. “So many of the pre-built homes have a modern, angular approach to the design,” Art says. “We wanted a traditional barn look to our house. Yankee Barn had the architectural style we wanted. We also liked Yankee Barn’s use of reclaimed lumber to avoid the splitting and twisting of the beams we had seen when new lumber was used in other post-and-beam homes.”
After visiting Yankee Barn’s show home in Grantham, Art invited an architect friend of his to visit the company’s shop. Realizing they were not experienced builders, Art and Susan wanted what she calls “an expert opinion” before making a final selection. The architect gave thumbs up to both the building materials and the construction method.
“After we saw the care Yankee Barn put into the building of the house at the factory, working indoors, out of the weather, on a flat surface with jigs to get it right, we felt reassured,” Art says. “We knew when the package arrived on our site, assembly would be a cut-and-dried process without our being there.”
Once Susan and Art decided on Yankee Barn, they had the luxury of time to plan their home. With guidance from the company, they spent a couple of years turning their design ideas over in a computer-aided design (CAD) program. “Using the CAD, we could see how the house would look from the inside,” Art says. “We could move the location of the windows or rotate the house a little to see the change in the view.”
After getting a good sense of what they wanted, the couple handed their ideas to Bruce Parsons, one of the designers at Yankee Barn Homes. He made a few alterations and suggestions, then translated their ideas into plans. In addition, Bruce had some site limitations to deal with because of a steep slope, setbacks and height restrictions. Art and Susan were impressed that Bruce was able to design a home that met their living space requirements and yet still fit within the small footprint. “We worked together to make it happen,” Susan says. “Some people may want to hand off the design to someone else. It’s not our way. We are do-it-yourselfers.”
After living in an older home with many small rooms, Susan and Art wanted their new place to have a more open floor plan. After all, even though this was destined to be their retirement home, it still needed to accommodate a family of four. With one child leaving for college and another still in high school, they wanted a house that had room for all but wouldn’t be too large for just the two of them later. “We didn’t want to feel cramped. We wanted our living space on the first floor with plenty of room for our hobbies,” says Susan, who spins, weaves, knits and paints in an attic loft, while Art plays keyboards in a separate room and works wood into useful items, including kayaks, in his workshop.
“The post and beam gave us the ability to create a large great room with a cathedral ceiling,” Art says. “Because we could put the walls where we wanted, we could create a big feel without building a big house.”
Susan and Art’s home comprises 3,053 square feet on two levels. The first floor includes a covered porch, a small entry that leads to an alcove and beyond it the living room. A screen porch is off the 18-by-20-foot living room. Behind the living room fireplace and stairs is the dining room; next to it is the kitchen. A door off the dining room leads to the master suite, which features an 11-by-16-foot bedroom, a 7-by-7-foot closet, twin vanities and an 8-by-13-foot bathroom. To the left of the living room fireplace is a hall that leads past a powder room to a mudroom and the garage. The garage, mudroom and entry are built at a 30-degree angle to the main part of the house. The upstairs features two bedrooms, a full bath; a 9-by-11-foot study and an 8-by-22-foot balcony. Stairs lead to a 10-by-19-foot attic loft.
Because Susan and Art chose a kit home, most of the home was built under controlled conditions at Yankee Barn’s shop rather than on the site. Craftsmen cut and notched tile frame from antique timbers. One crew framed and insulated the wall panels, using 2-by-4-inch studs as in traditional “stick-built” construction, while another crew built the roof panels using special jigs. Windows, including the large round-top window in the living room and other custom window units were installed in the wall panels, as were the interior finish and exterior siding that Susan and Art had chosen.
The frame, panels, trim and options were shipped by truck to the couple’s site. Because the site was so tight, shipments were split so only one truck arrived and unloaded at a time. The frame was put together and the panels were installed in just over a week. Susan and Art combined natural wood finishes with antique timbers, rough sawn and unstained, to create a casual, informal look for their home.
Susan and Art agree the finished home is perfect for the site and for their needs. They are especially pleased with the sturdiness of the pre-built construction. “Even when it’s blowing outside,” Art points out, “there are no rattles or shakes, no noise.”
