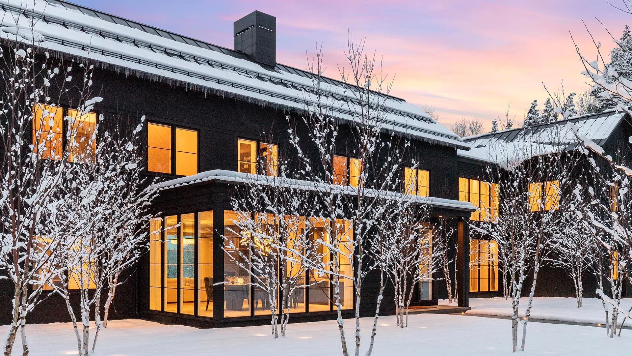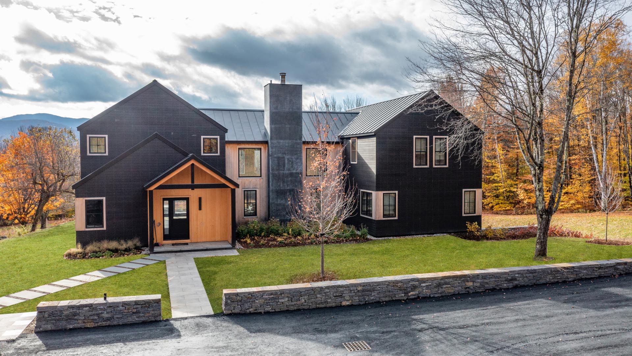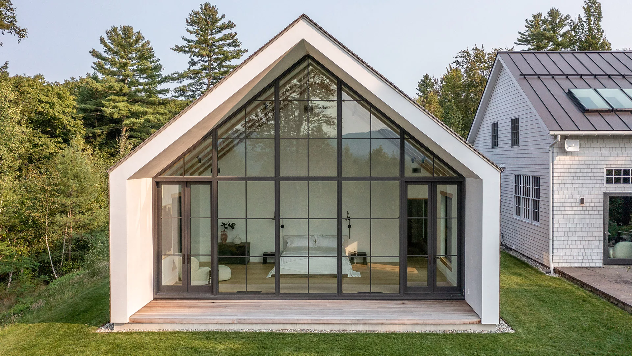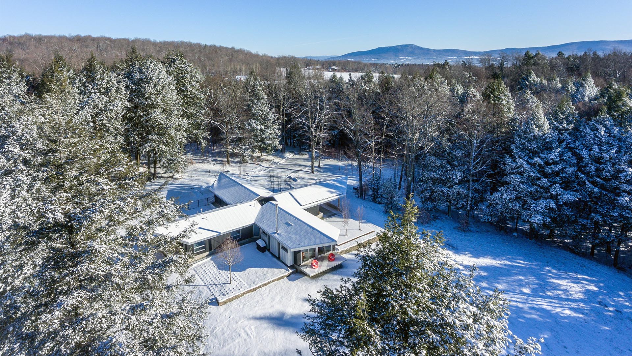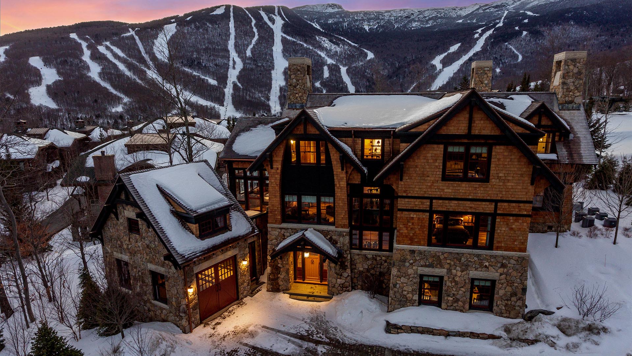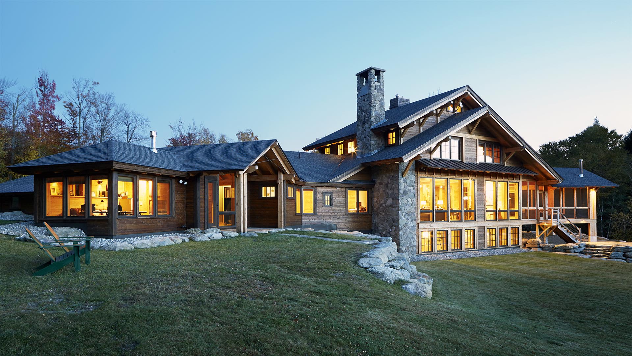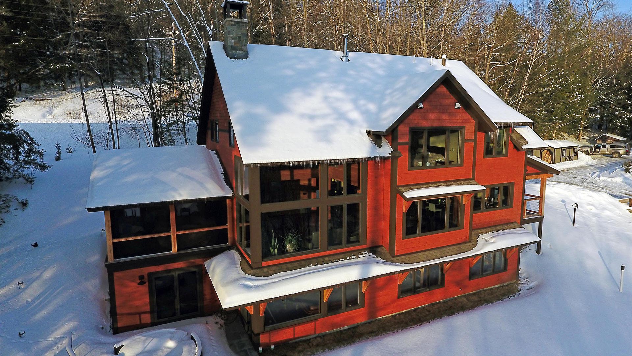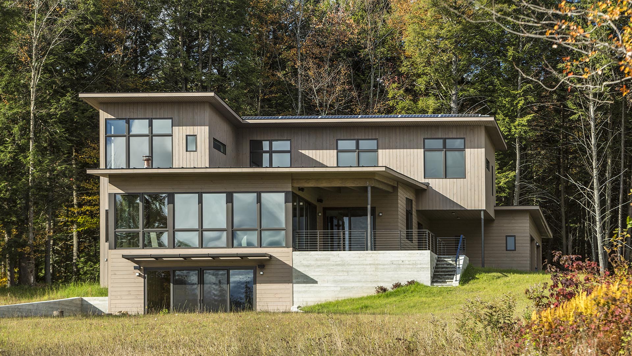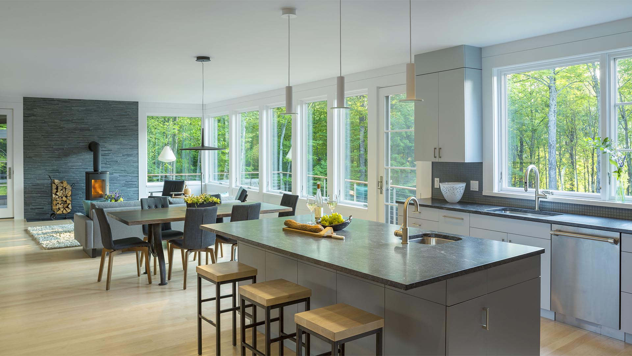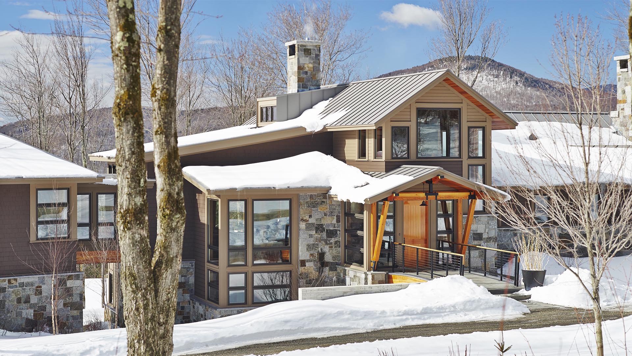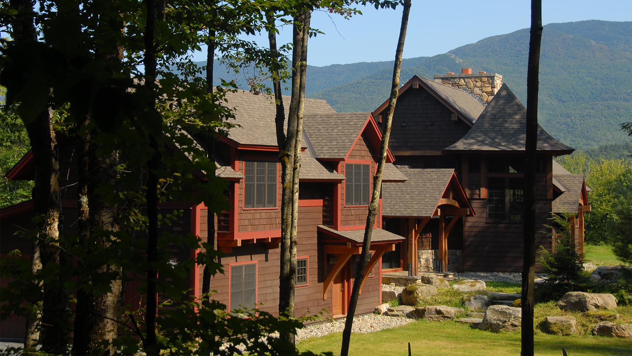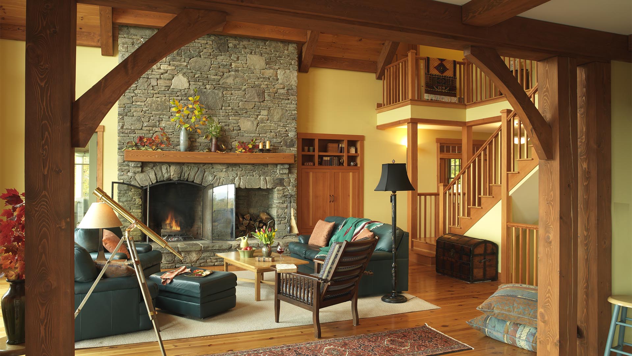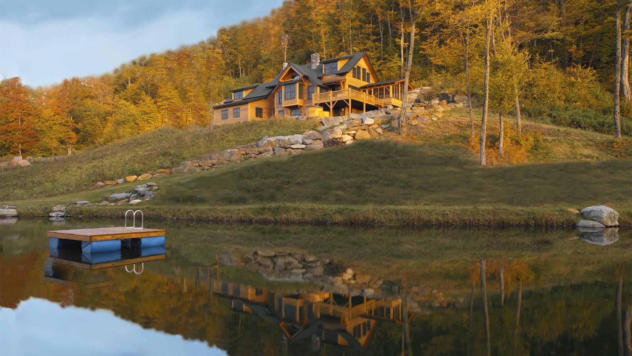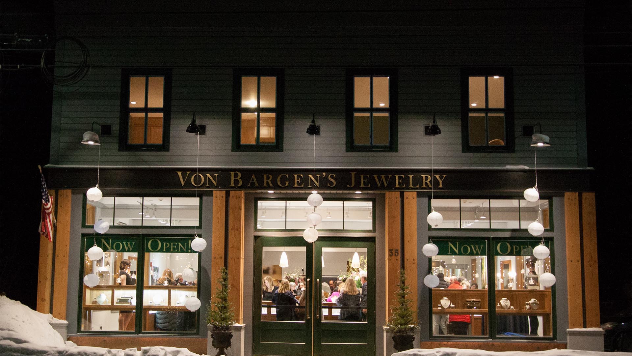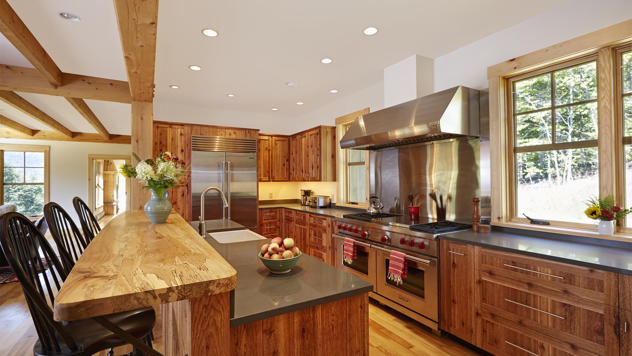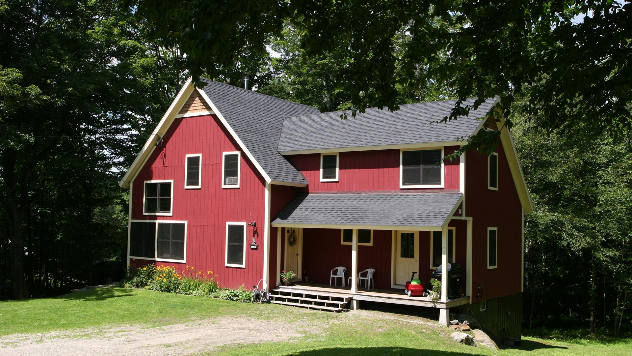Living on a Precipice
The challenge to building this house was the site.
It is situated on a steeply sloping lot overlooking the Little River. The owners bought two adjacent lots, one with an existing 1970s chalet that we upgraded with a new kitchen and bath, new floors in the basement, and new staircases. We also removed the fireplace. In order to build the new house we acted as the owners’ representative and collaborated with surveyors, civil engineers, and town officers to achieve adequate setbacks and a building site that was feasible to build on.The initial design had sloped the house along the steep contours, which is expensive to build. Instead, we employed a simple retaining wall system that saved $25,000 in foundation costs. The dramatic three-level home has modern touches on the inside—black painted kitchen cabinets, structural steel stair supports, and transparent cable balustrades.Tasteful details include partial Douglas fir timber frame, main living area paneling and trim, also of Douglas fir, Brazilian cherry floors at upper levels, a radiant polished concrete floor on the lower level, and exotic tiles in the kitchen and bathrooms. A screened porch is outfitted for grilling and the patio is situated for outdoor creek-side dining.
For a story about this home read How We Make Dream Homes More Affordable.

