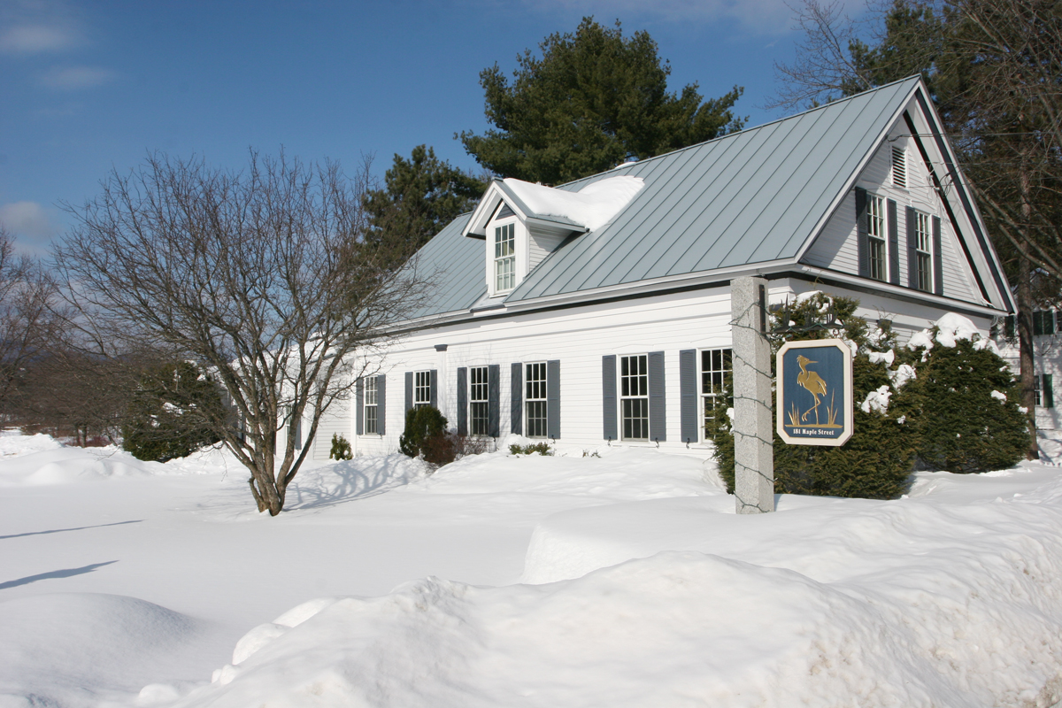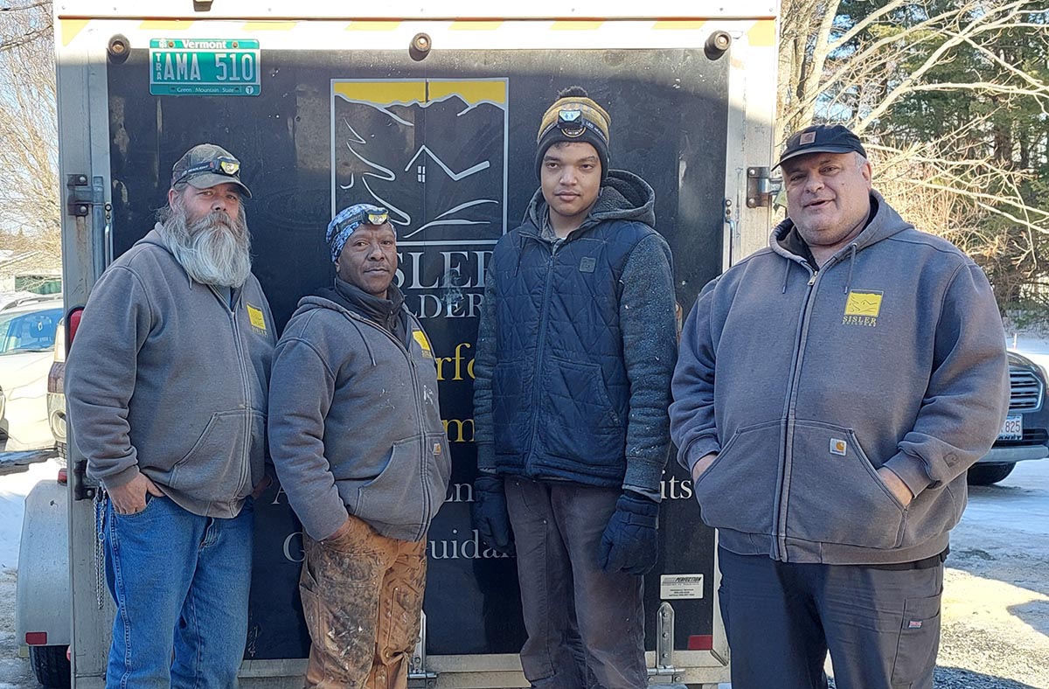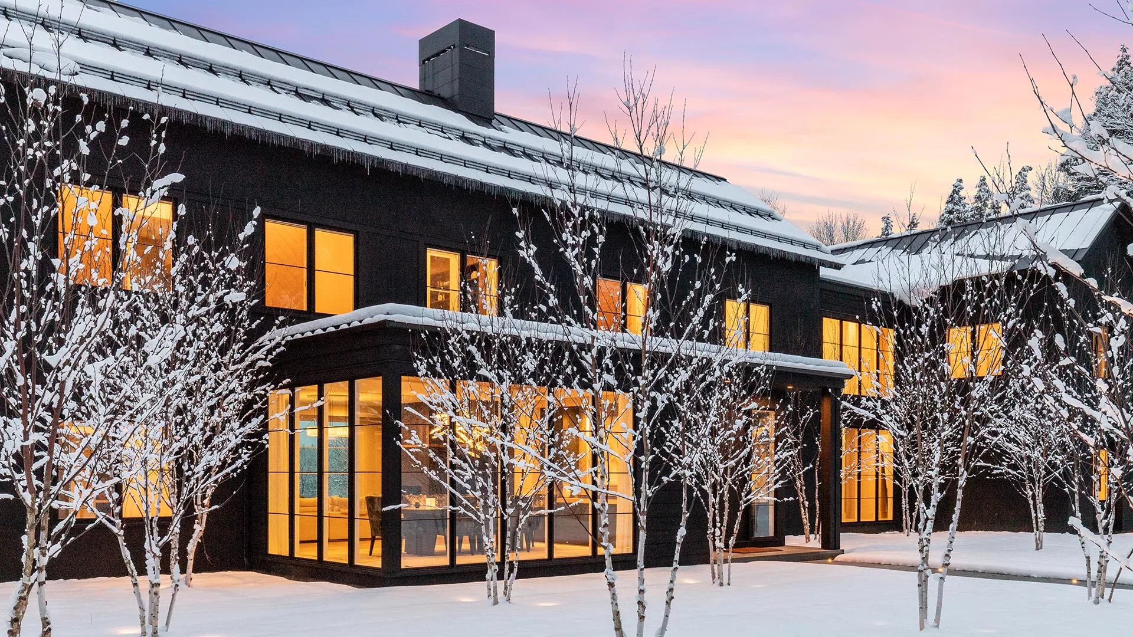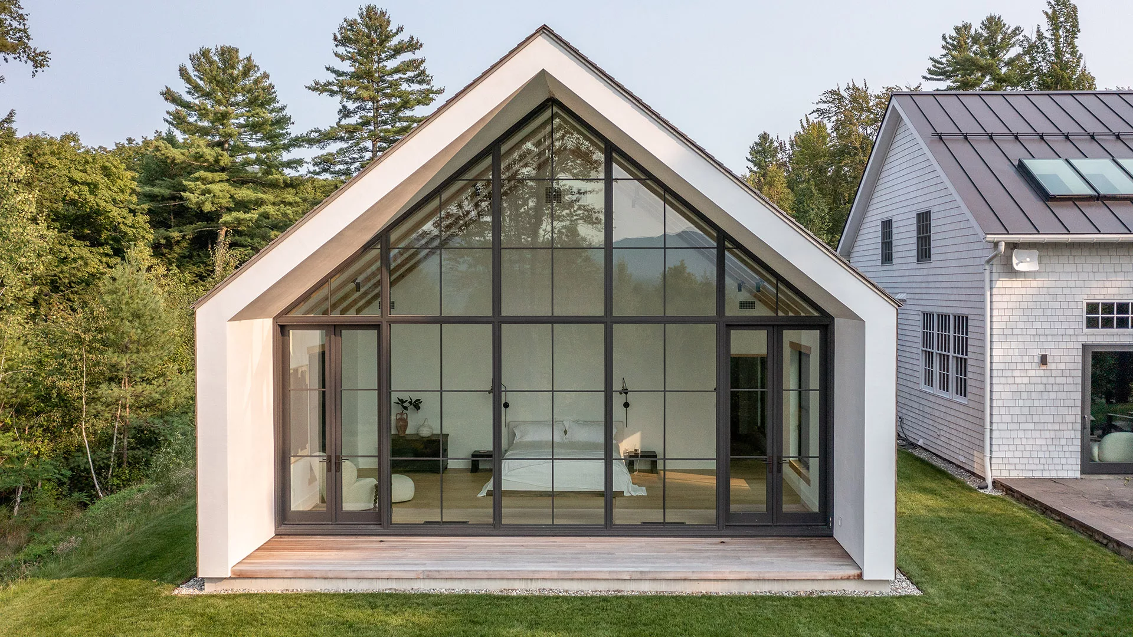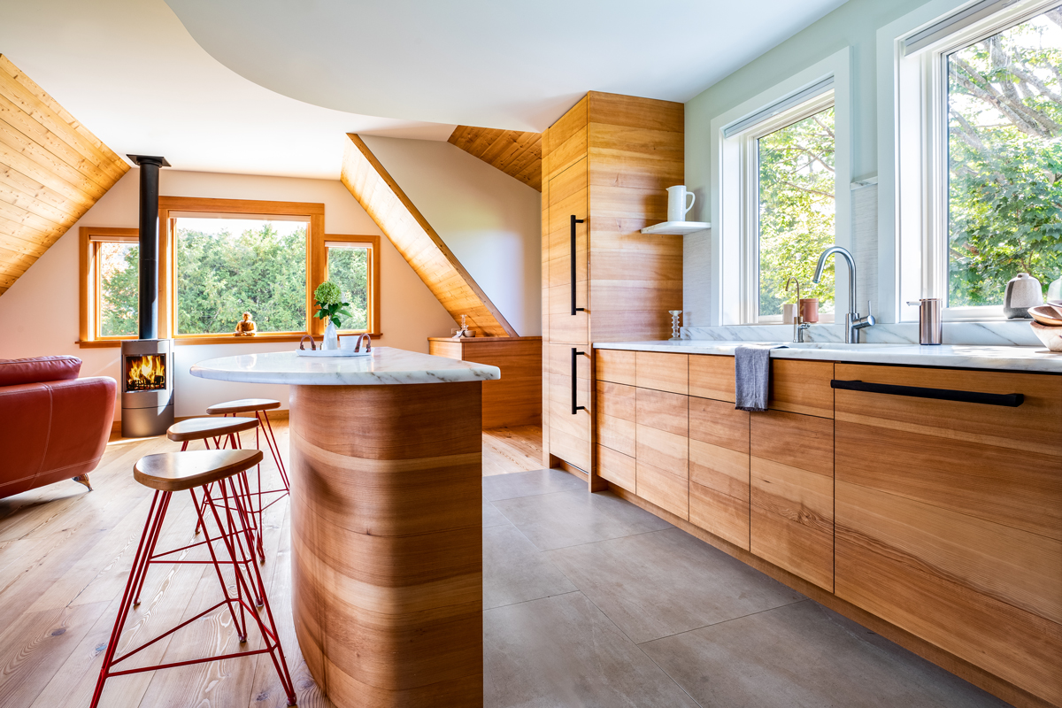Lisa Hagerty bought a building her sister had owned in Stowe and turned it into a home.
story by Kathleen James • photos by Carolyn Bates • Vermont Magazine – January, 2010
LISA HAGERTY’S HOME in Stowe has history in more ways than one. Built in the mid-1800s, the rambling Main Street farmhouse is listed on the National Register of Historic Places. It also was owned for years by Hagerty’s older sister, Anne Herrick, who used the building as an office and guest house in the 1980s before moving to Colorado. “This house was very special to her,” says Hagerty. “And so I had a personal interest in it…a significant draw.” Four years ago her sister became ill with cancer and, by coincidence or fate, the house was placed on the market. Hagerty snapped it up. Although her sister didn’t live to see the project completed, they had a wonderful time discussing the plans together.
It’s the third home Hagerty has rebuilt since she moved to Stowe seven years ago after a career as an investment banker in Boston and New York. Her children, Chris and Kiley, were in middle school at the time; Chris was—and still is—a competitive snowboarder. “I like to work on homes and I’ve had good luck with it,” says Hagerty, whose company is called Rosebud Properties. “I always live in the houses for a few years; I’m not sure I ever truly intend to sell them. But then another project comes along and off I go.” She also owns Well Heeled, an upscale shoe, clothing and accessories boutique for women in Stowe.
Because the house is historic, Hagerty knew she could not alter the exterior—not that she wanted to; she liked the classic farmhouse architecture. But the interior was another matter. Like many old homes, it was chopped up into small rooms. Lisa envisioned an open, contemporary living space that would be sophisticated yet comfortable. “This building hadn’t been a home for years,” she says. “It was an office, it was a nursery school…My goal was to make it a home for my family.”
Though Lisa was the lead designer, she worked with architect Bud Wilson on the plans and consulted with him throughout the project. She chose Sisler Builders of Stowe as the general contractor. And then the real work began. “When you’re working on an 1850s farmhouse, you don’t know what you’re getting into,” she says. “Estimates were useless; the project unfolded as we moved ahead. I certainly didn’t plan on gutting the first floor down to the studs, but that’s what happened.”
Lisa ran into a brick wall—literally—regarding what Steve Sisler politely calls the “masonry mass in the middle of the space.” In layman’s terms, this describes the fireplace and chimney that rose through the first floor. “It was smack dab where I wanted the great room to be,” says Lisa. “Having a chimney in the middle of the room would have defeated the purpose.” So the Sisler crew demolished the brick column and shored up the sagging floors and ceilings with wooden framework and structural steel.
With this obstacle removed, Lisa was free to create an open floor plan. Her living space now encompasses a modern kitchen and an adjoining great room, with areas for dining and relaxing and a new fireplace at the far end of the room. The kitchen has stainless-steel appliances and a custom made center island with two levels: the lower level has a range and countertop workspace, while the upper level is an eating bar of finished maple, outfitted with stools. The cabinets and floors are also made of Vermont maple; the floors are a lower-grade wood that Lisa prefers for its imperfections and its rich chestnut color after being stained. She worked with Kitchens and Interiors International, a design firm based in Shelburne, on this room.
On the other side of the great-room fireplace is a foyer and mudroom; from the foyer, a long hall leads to a master suite at the back of the house. This 1,000-square-foot room was designed and built years ago by Lisa’s sister and her husband, when the building served as an office. This room did not need to be gutted like the rest of the first floor; Lisa simply reconfigured it by adding a master bath and walk-in closet. “It’s pretty spectacular,” says Lisa. “It’s trimmed in carved cherry, including the fireplace mantel and surround, and a bank of French doors looks out at Mount Mansfield.”
Elsewhere on the first floor, the Sisler crew added a laundry room and half-bath. Changes on the second floor were minor; it comprises two suites, each with two bedrooms and a bath.
“Besides the room that’s now the master suite, that house had really been cobbled together over the years,” says Sisler, whose Stowe-based firm specializes in historic renovations. “We were able to take a house with small rooms, a house that was pretty dysfunctional, and turn it into a comfortable, modern and very livable home.”
“I love every single solitary thing about this house,” says Hagerty. “But then again, I’ve loved every home I’ve owned and worked on in Stowe. You can create and you can re-create, and I love doing both of those things.”

