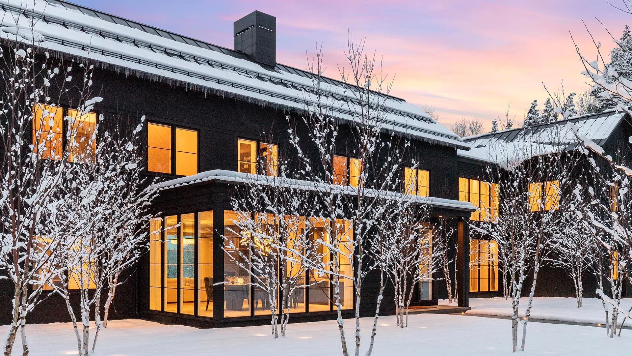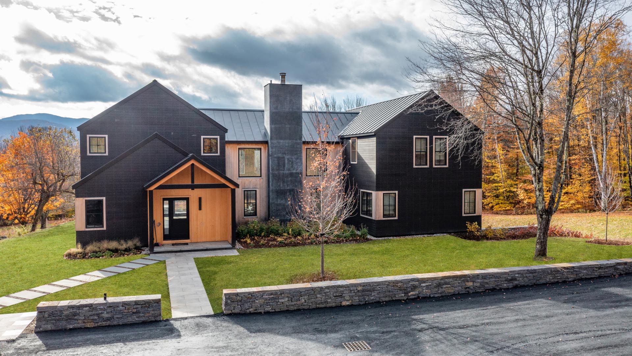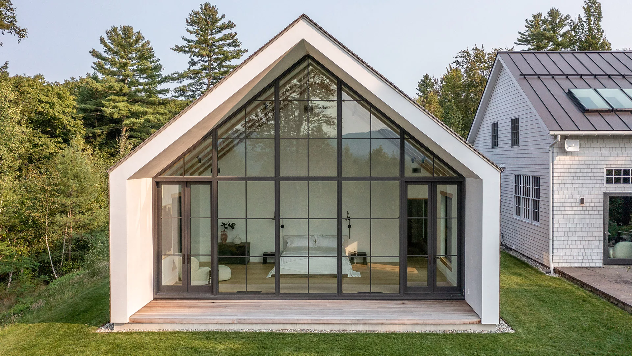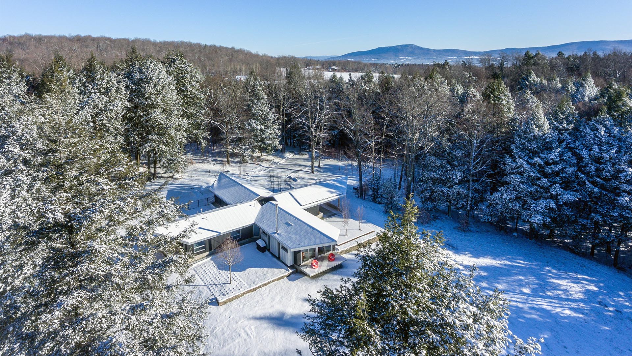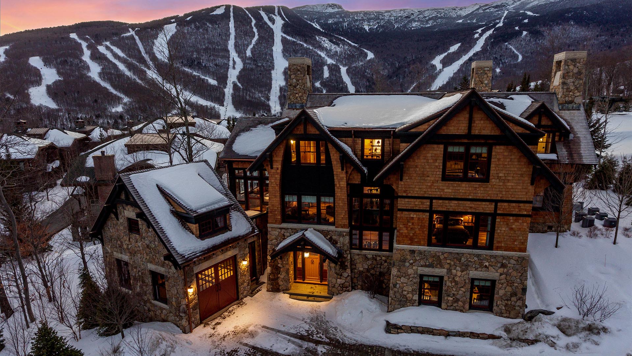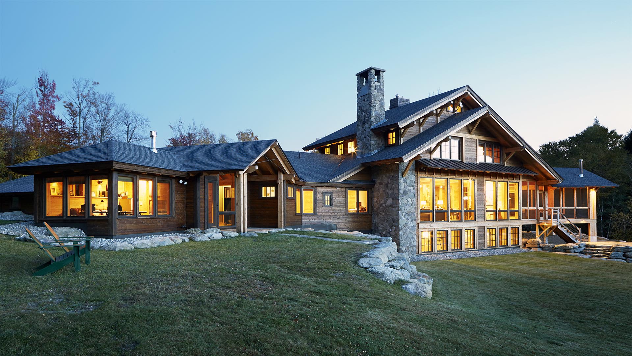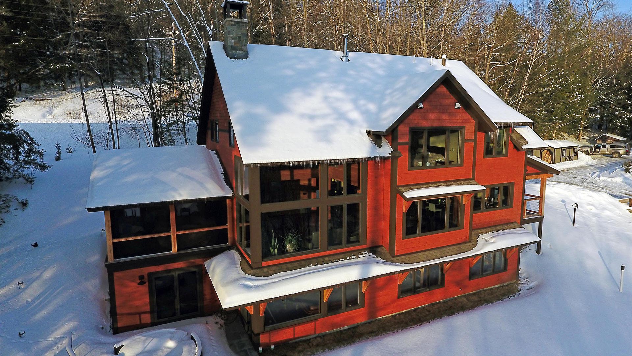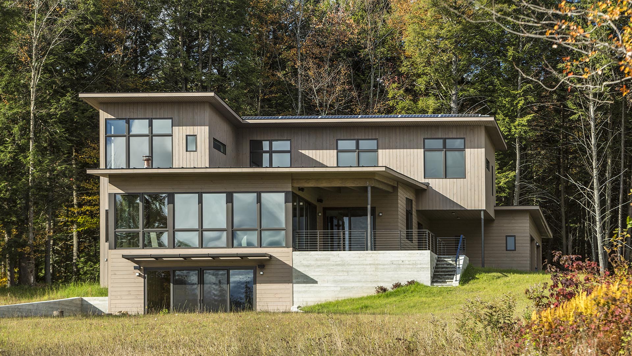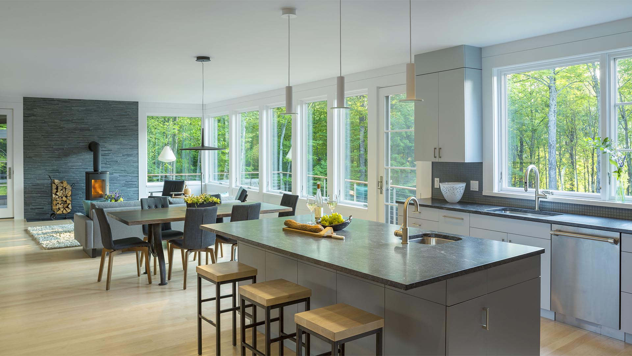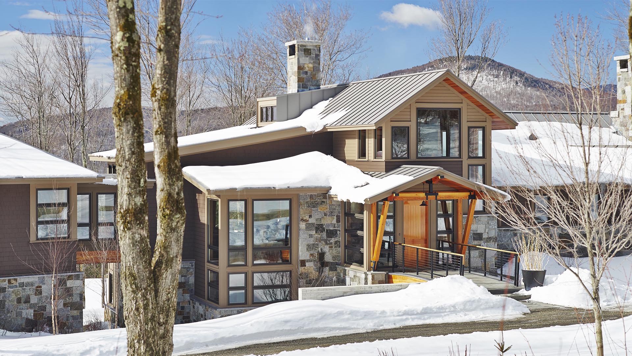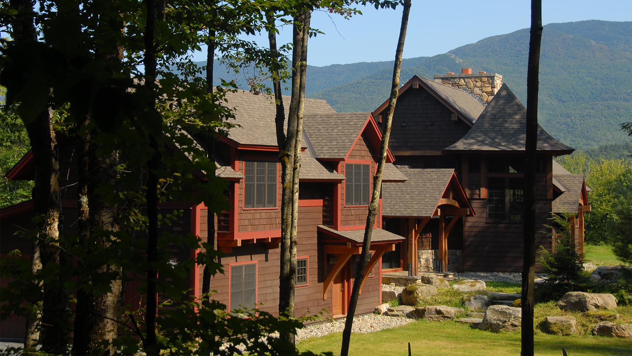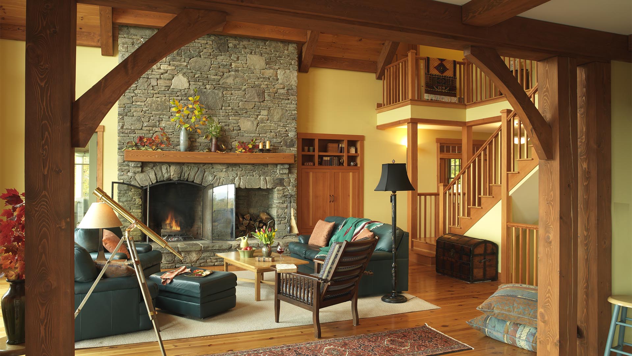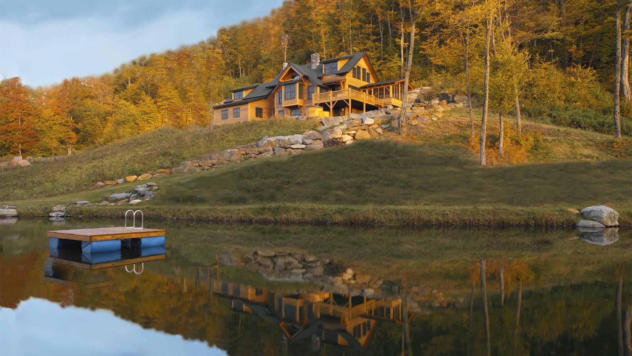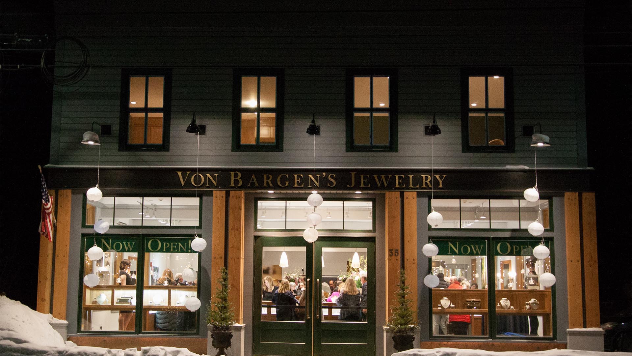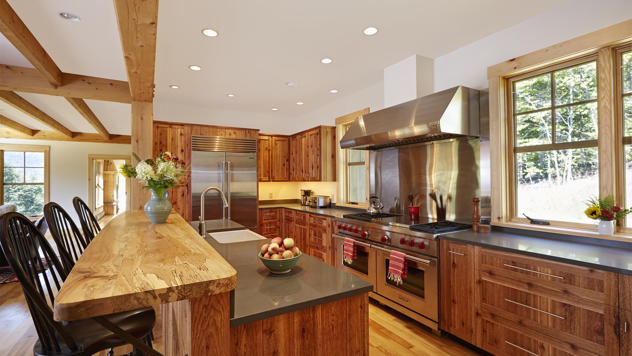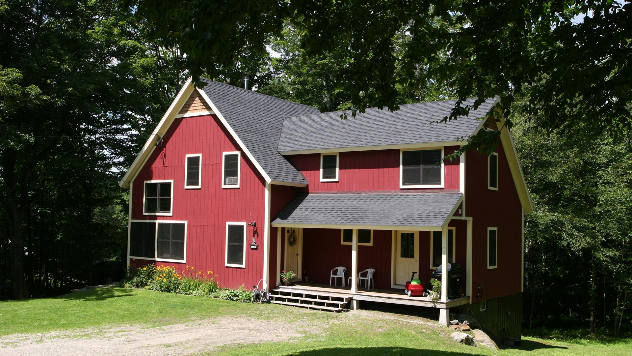Green Mountain Modern
Poised on a southwesterly sloping hill, this house blurs the line between architecturally modern, farmhouse, and covered bridge styles.
The linear stance along contour lines affords stunning valley views from every sun-drenched room. The exterior is a blend of crisp, shingle siding details, modern shed roofs, interesting window massings juxtaposed with rustic timbers, stone veneer, and novelty siding elements. Adding to the dramatic appearance, the main entry is accessed by a curved heated bridge, and passage to the master suite is through an actual covered bridge.
On the inside, modern takes a firmer grip. Soaring cathedral ceilings are clad in starkly detailed Douglas fir paneling. Monochromatic gray concrete kitchen counter tops are paired with stainless steel clad drawers, doors, and appliances. The master suite is modernly redolent, with cool black “V” wall and fireplace tile. In the bath, black slate floors contrast with the white marble and glass tile of the steam shower. Reclaimed American black walnut floors, coupled with interior timber-frame elements gently pull away from full modern. A stunning central fireplace crafted of Vermont granite salvaged from old quarries makes the heart of the home.
We are honored to have this project highlighted in the Sept/Oct 2020 edition of New England Home magazine’s Top 15 Memorable Moments from 2005 to 2020 (Scroll to #10). The full story ran in their Nov/Dec 2013 edition. You can read the full story HERE.
“Our home is exactly what we envisioned, with craftsmanship and quality exceeding our expectations.”
John & Mary Klein-Gill
Devon, PA & Stowe, VT
