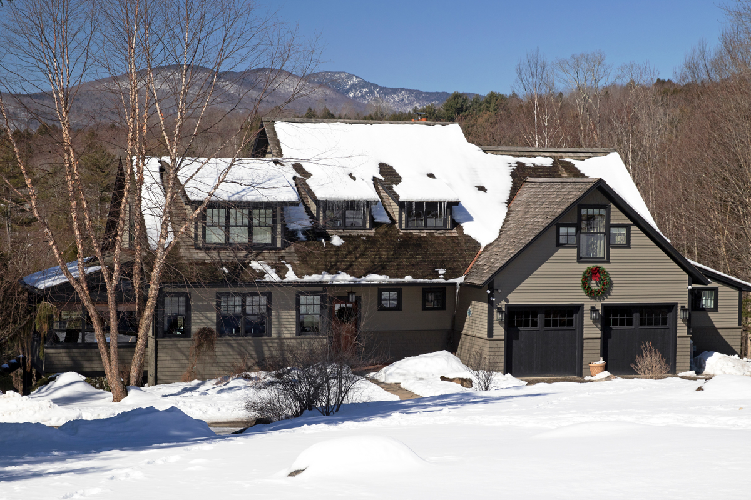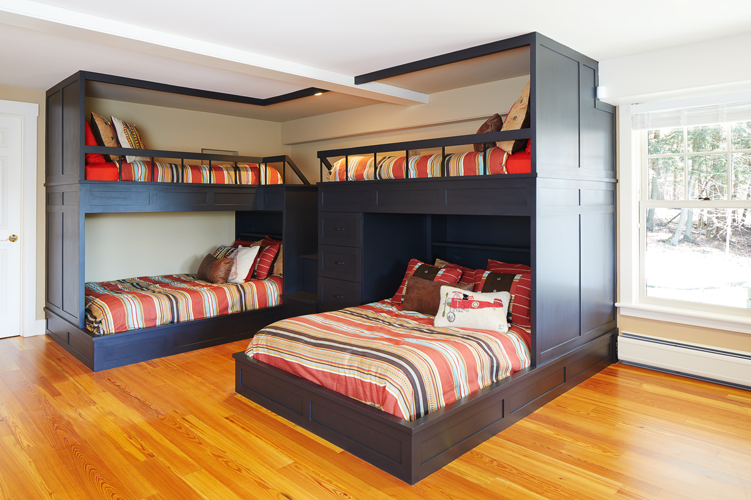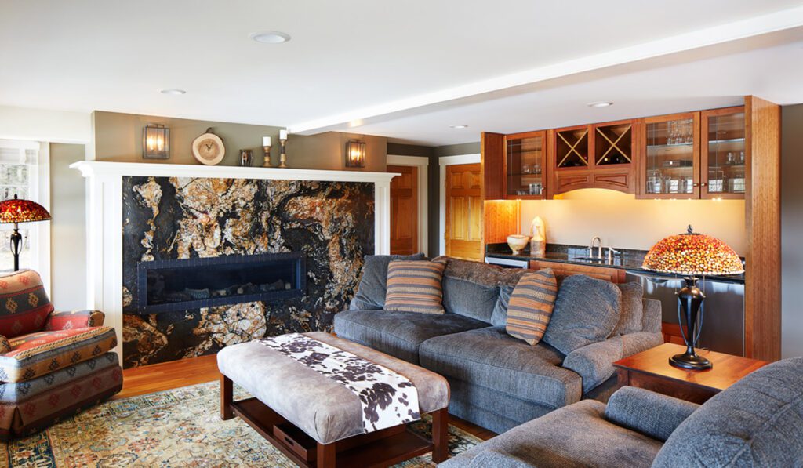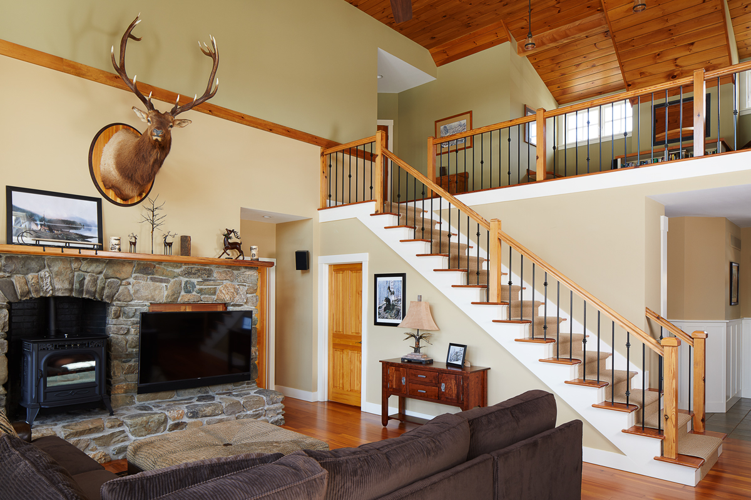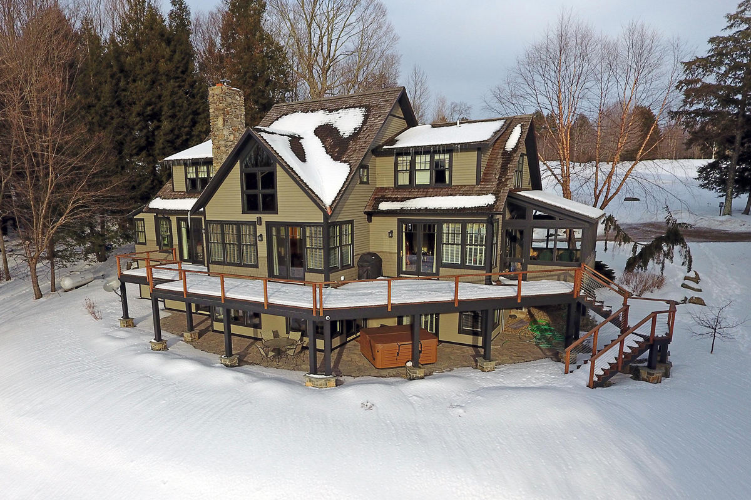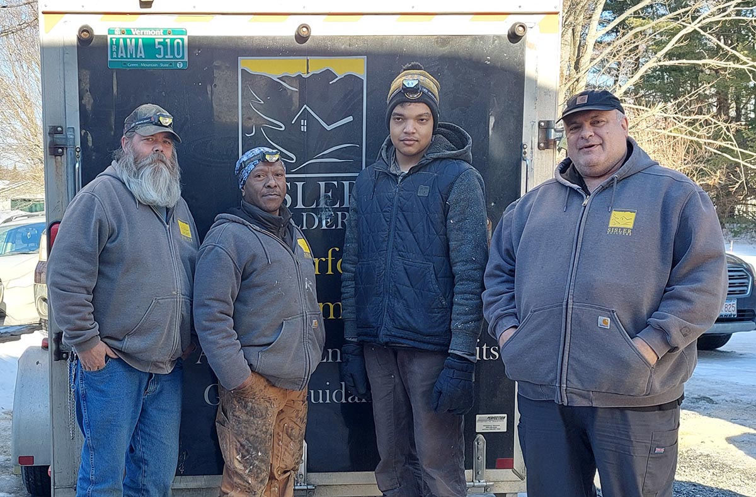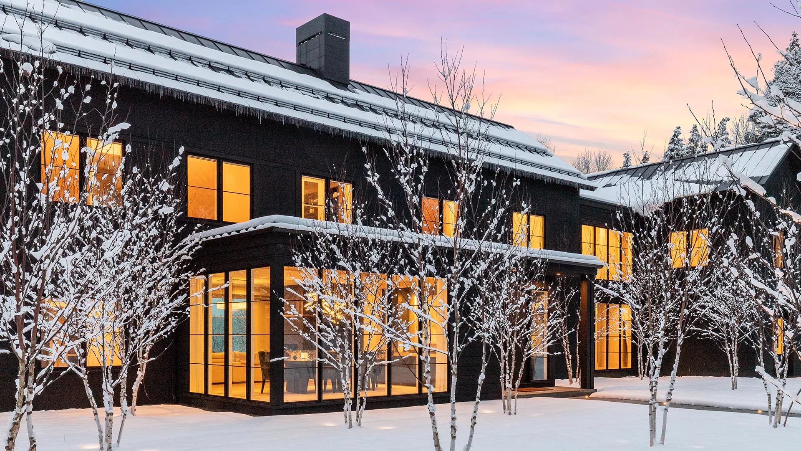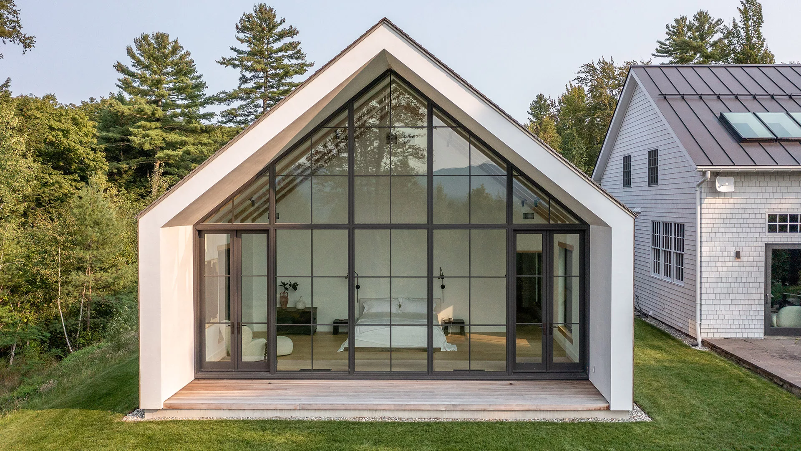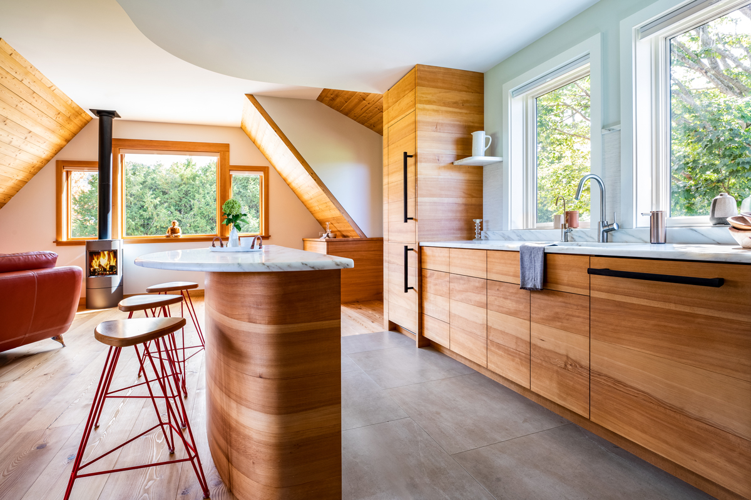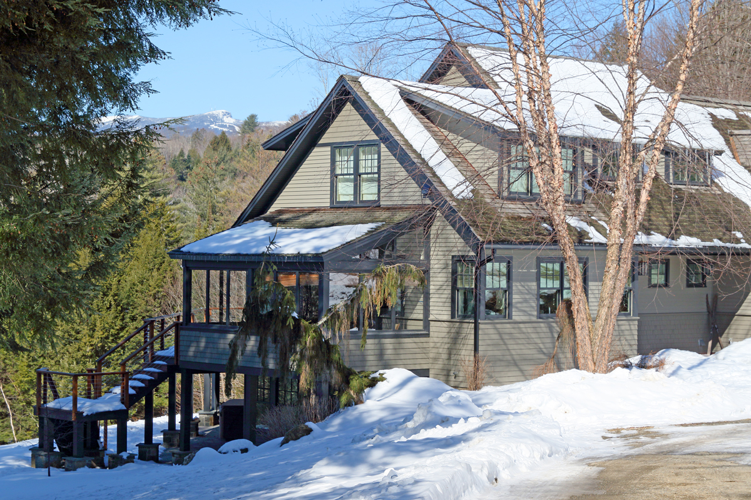 Building projects run most smoothly and cost effectively when there is a good team, open communication, and mutual trust. This house went through a significant renovation process, and, even though the owners were not entirely clear on what they wanted initially, the renovation process was successful, because it had the right ingredients.
Building projects run most smoothly and cost effectively when there is a good team, open communication, and mutual trust. This house went through a significant renovation process, and, even though the owners were not entirely clear on what they wanted initially, the renovation process was successful, because it had the right ingredients.
Sisler Builders built the house in 2000 for a Realtor who worked extensively in Stowe. She and her husband wanted a house large enough to accommodate them and their grown children, who were starting families of their own. The main floor was designed for single-level living, with a master suite, open floor plan, cathedral ceilings, and tasteful accents. Kids’ bedrooms were upstairs, and the basement had a rec room and storage.
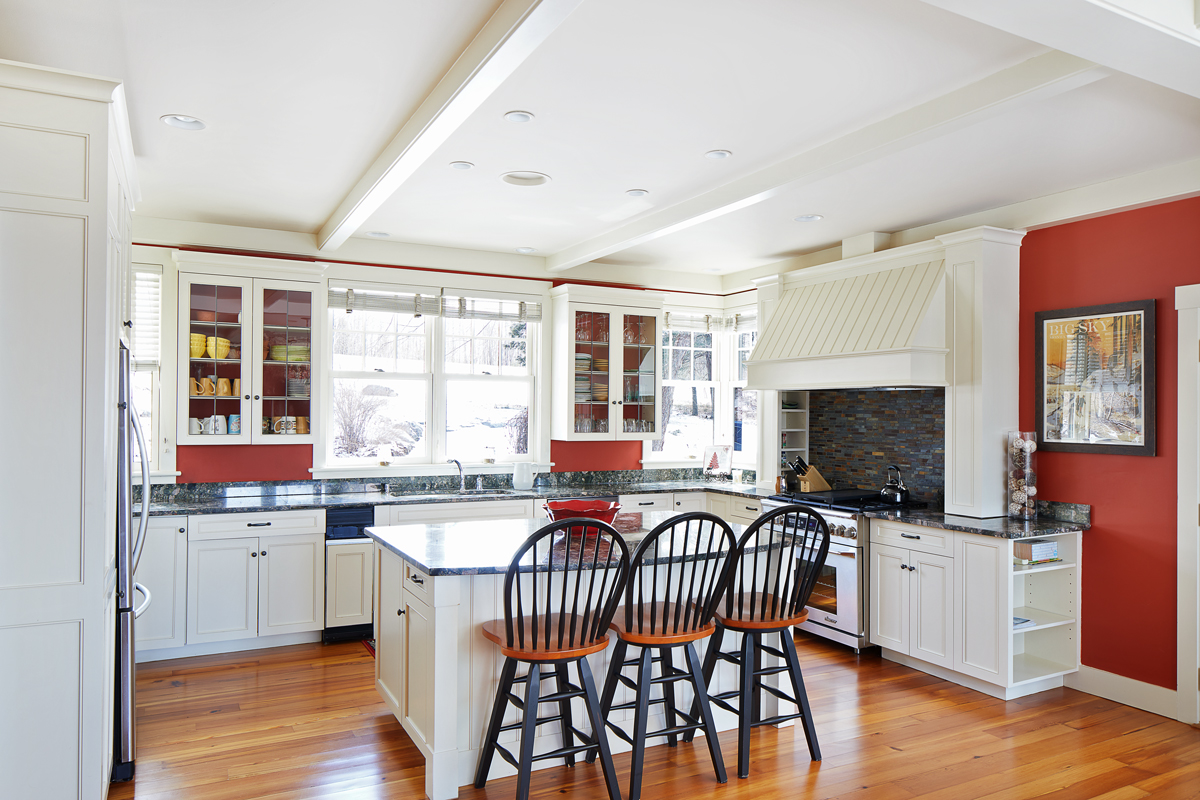 When they put the house on the market 16 years later, prospective buyers, Frank and Sue Zilka, consulted with Sisler Builders before buying it. “We knew Sisler Builders had built the house so we contacted Steve and asked him to come take a look and see what he could do for us. We wanted it to be a gathering place for us, our three children, and their friends,” Frank explains. After a conversation with Steve, they bought the house and asked him to renovate it to accommodate their needs.
When they put the house on the market 16 years later, prospective buyers, Frank and Sue Zilka, consulted with Sisler Builders before buying it. “We knew Sisler Builders had built the house so we contacted Steve and asked him to come take a look and see what he could do for us. We wanted it to be a gathering place for us, our three children, and their friends,” Frank explains. After a conversation with Steve, they bought the house and asked him to renovate it to accommodate their needs.
The renovation team consisted of the owners, builder, and interior designer. Communication was easy, fast, and non-contentious. At first, Frank and Sue just wanted to upgrade a few rooms to be more to their taste. “It had a Cape Cod-style interior and we wanted a more modern feel,” Frank says. “Then we got ‘builder’s creep’ and kept deciding to do more, Our intention was to spend six months a year in Stowe, so once we got rolling we decided to go for it.”
Nailing down the design
Even though it took Frank and Sue awhile to figure out what they ultimately wanted, by keeping communication open and offering suggestions based on many years of knowledge and experience, the project moved along efficiently.
Frank has a building background as well as a mechanical one, and knows how complicated a renovation process can be. He was impressed with how easy it was to work with Sisler Builders. “The house was completely torn apart, but it all came together within six months. Sisler Builders has an amazing crew and the project manager, Brian Irwin, was super to work with. Steve has great oversight of his staff and contractors and provided a premium, top-quality product.”
“It was very easy to relay my visions to Steve,” says Sue, who grew up designing and building homes with her father. She was involved in building her family’s first house, and from there became interested in interior decorating. “Steve has knowledge and vision, too, so it was easy to work together.”
The original house had good bones, which also helped streamline the process. The majority of the renovations took place in the basement, where Frank and Sue wanted a bedroom suite with radiant heat and to change the office into a bunk room, with custom bunk beds based on Sue’s vision. “I drew my bunk bed idea on a napkin and we had a 10-minute meeting,” she says. “Steve got the idea right away. He talked to the finish carpenters and they took the idea and ran with it. That’s what you get with an experienced builder.”
The rec room was also completely revamped, and now has a stunning gas fireplace surrounded by a magnificent granite slab. The room was enlarged by incorporating the former storage room. All the floors were finished in the same antique heart pine flooring the upstairs has. “This might be my favorite room,” Sue says. “It’s soundproof, so you can’t hear anything else going on in the house. The granite slab is about 8 by 12 feet and has a beautiful grain. It took a lot to get it to Vermont, cut out a section for the fireplace, and get it into the basement. It’s magnificent!”
One eye on energy efficiency
Upstairs Sisler Builders upgraded the air conditioning, remodeled the bathrooms, enlarged the mudroom, and installed attractive wainscoting throughout the foyer. They also did some energy upgrades by changing the oil boiler to a high-efficiency gas-fired one, and did significant air sealing and insulation improvements.
Outside, they expanded the patio that is accessed from the walk-out basement, changed the deck support system to be more airy, added a staircase between the upper deck and the patio below, and installed a hot tub. The main-level deck was redone, with new Ipe decking and a transparent railing. A clever pan system with integrated gutters was installed under the new decking to protect the patio below. The exterior was completely repainted with fresh colors.
The end result is a comfortable haven to come home to after a day on the slopes. “It’s a real livable house,” says Frank. “The previous owners had a good vision and that gave us a good start.” Despite lacking a complete plan, the project ran efficiently, changes were easily incorporated, and costs were reasonable because the optimum ingredients were in place: a good team, open communication, and mutual trust.
