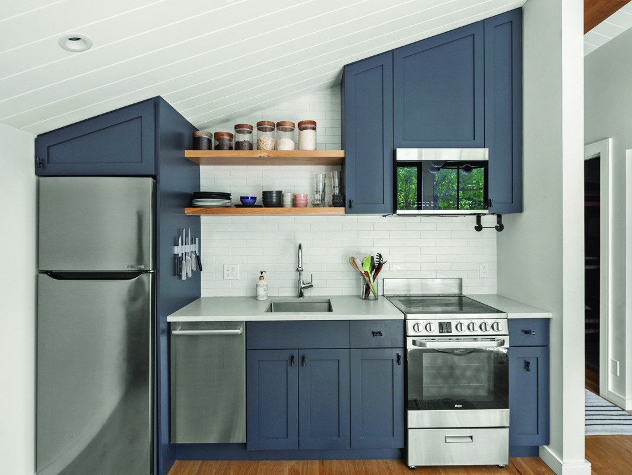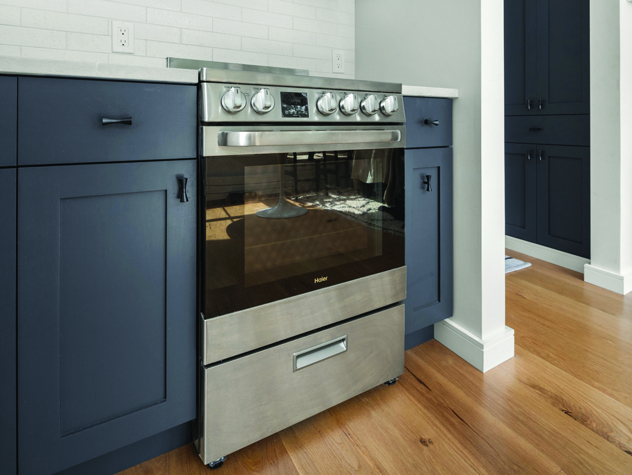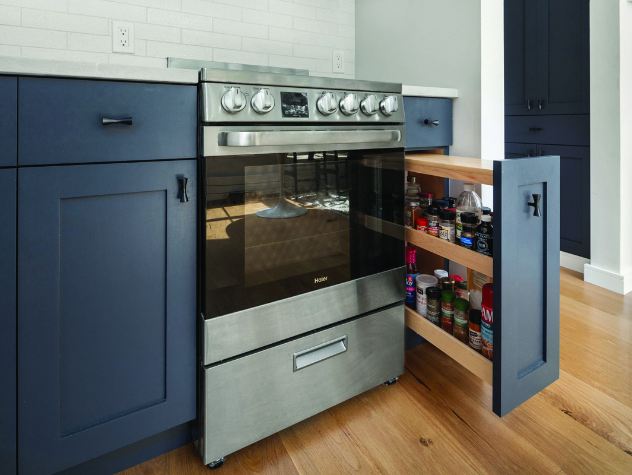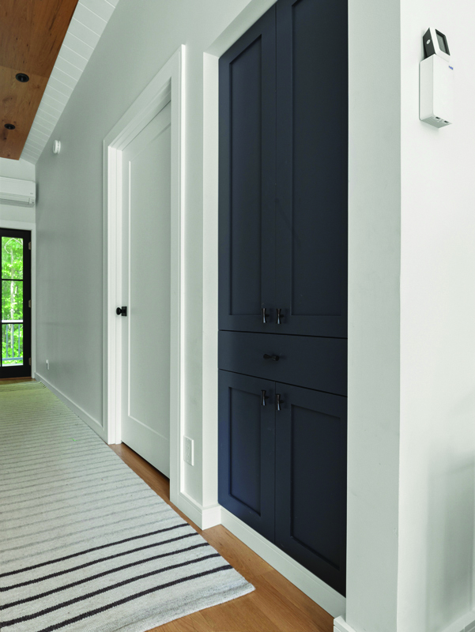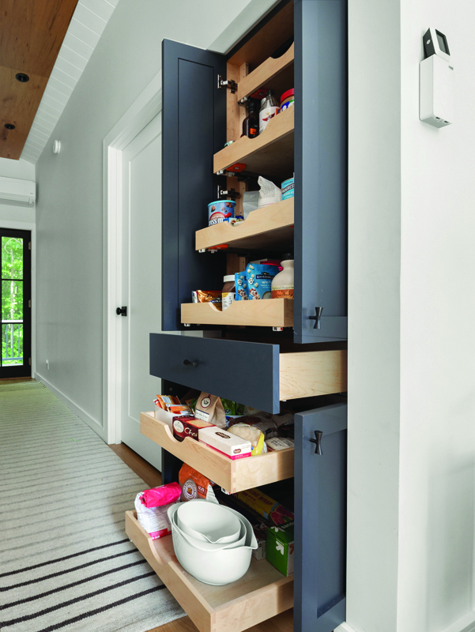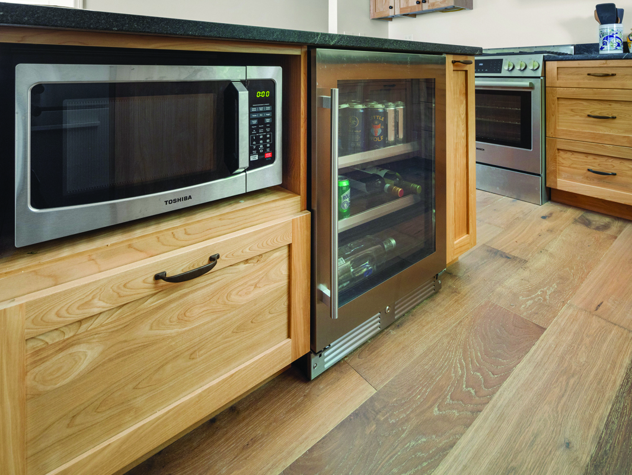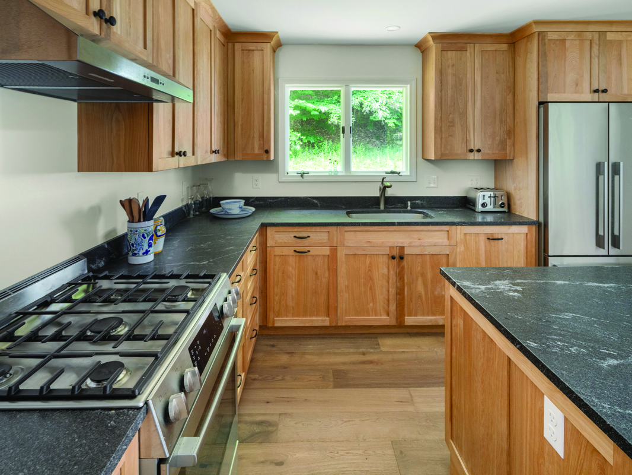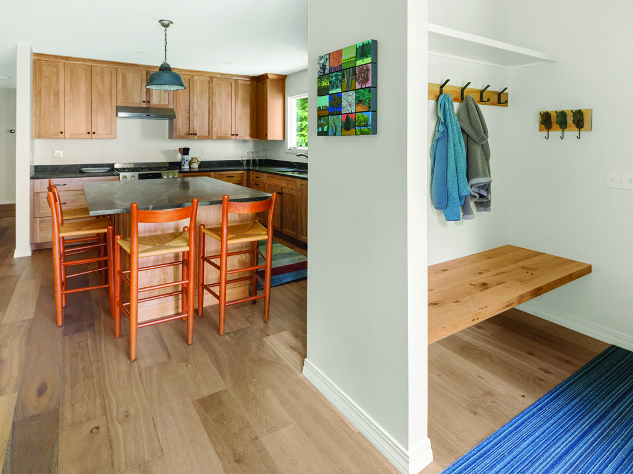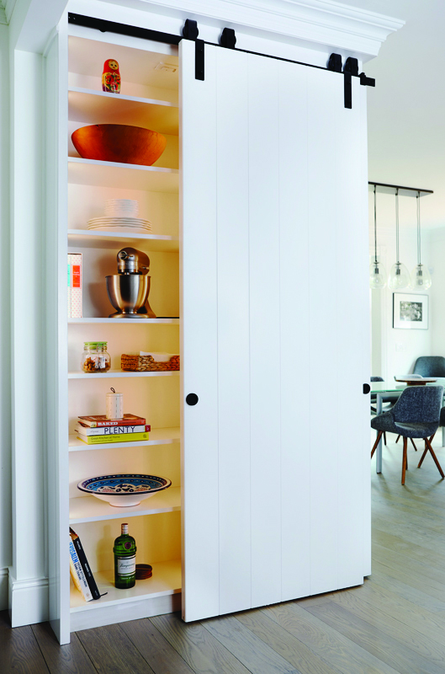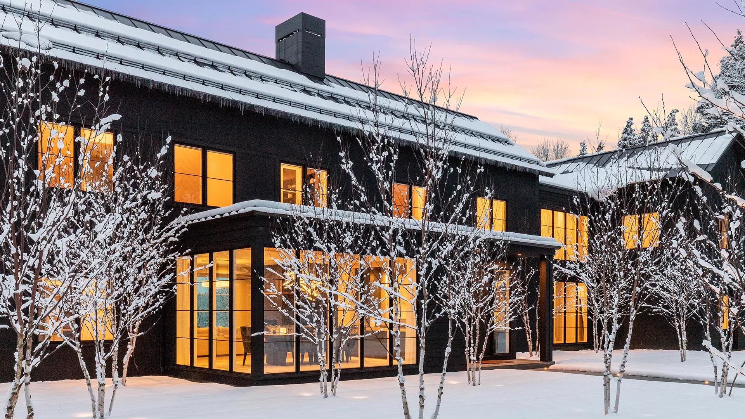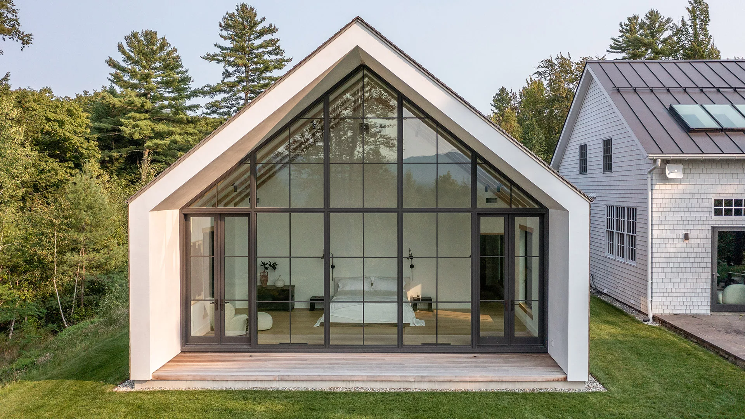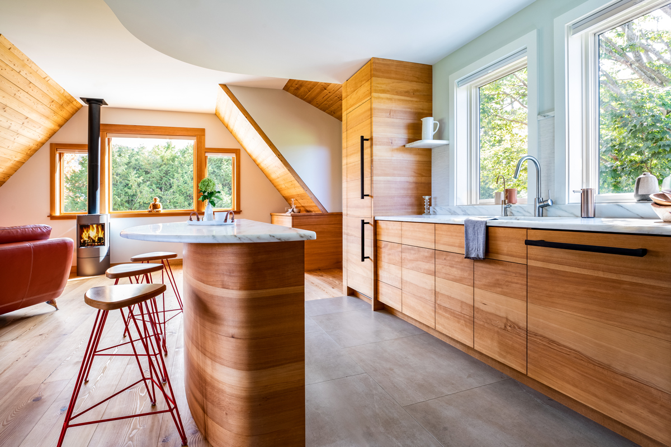Kitchen remodels that optimize space are in high demand right now, often due to the fact that everyone’s been cooking at home during the pandemic. Many are discovering that their poorly designed kitchens don’t suit their newfound culinary creativity. Sisler Builders has recently done a number of kitchen remodels that optimize existing spaces, improve work-station flow, provide more storage, and look great. Here are three examples of our pandemic kitchen remodels.
Interim kitchen
This kitchen was part of a full renovation and structural revision of an old garage. The owners are staying here while their new home is being rebuilt on the property. The objective was twofold: improve the immediate, albeit temporary, living situation and provide a completely separate space for guests once the owners have moved into their rebuilt house.
The garage’s second floor was originally supported by posts that were inconveniently located and took up space on the first floor. “We cut the floor system off the walls and jacked it up about two feet, installed a steel I-beam to eliminate a structural post in the garage below,” said project manager Luke Sisler. “Then we removed the old roof system with a crane to build new second floor walls and a roof on top of that.”
The kitchenette was created with ultimate efficiency in mind, including European appliances, dishwasher, range, open oak shelving, and oak flooring. Due to the pitch of the roof, custom cabinets were essential. Sisler Builders’ woodworking division stepped in to create that cabinetry. It was the first complete kitchen that came out of our newly expanded woodworking shop. In order to provide more storage spaces, our crew also built custom pull-out drawers.
The original architectural draft included a pantry off to one side, but on site it soon became apparent it needed to be reconfigured because there was no place for a couch. Sisler Builders reoriented the access and replaced what had originally been a closet-style pantry to a space-optimizing floor-to-ceiling arrangement with more pull-out drawers.
Sisler Builders upgraded the living space so that the owners would be more comfortable during the house rebuild. It will also provide a charming place for visitors when the house is finished.
Kitchen designer’s kitchen
The owner of this house is a kitchen designer on Martha’s Vineyard, and she had a clear goal from the start. “We bought the house in 2019. It was old and a bit unpleasant and we wanted to update it to be more our style,” she said. “It was different being the client, it was both easy and hard. My husband is very detailed oriented and thankfully, our project manager Luke Sisler was very patient. The best part was we had a vision and Sisler Builders replicated it.”
Sisler said the most challenging aspect was cutting the concrete slab in the kitchen to lay conduit to power a new island’s beverage cooler and microwave. “There was significant owner involvement and much to our delight she was responsive and timely. She supplied the materials and we did the installation of cabinets and flooring.” The countertop, which the owner brought up from the Cape, was installed by Burlington Marble & Granite.
Sisler Builders also remodeled the adjacent entryway by removing a closet door and wall and installing a custom-made bench, thus creating a modified mud room. “The rustic oak bench was a late addition, created in our woodworking shop,” Sisler noted.
The owners were happy with the process and result and are looking forward to splitting their time in comfort between Martha’s Vineyard and Stowe.
Go with the flow
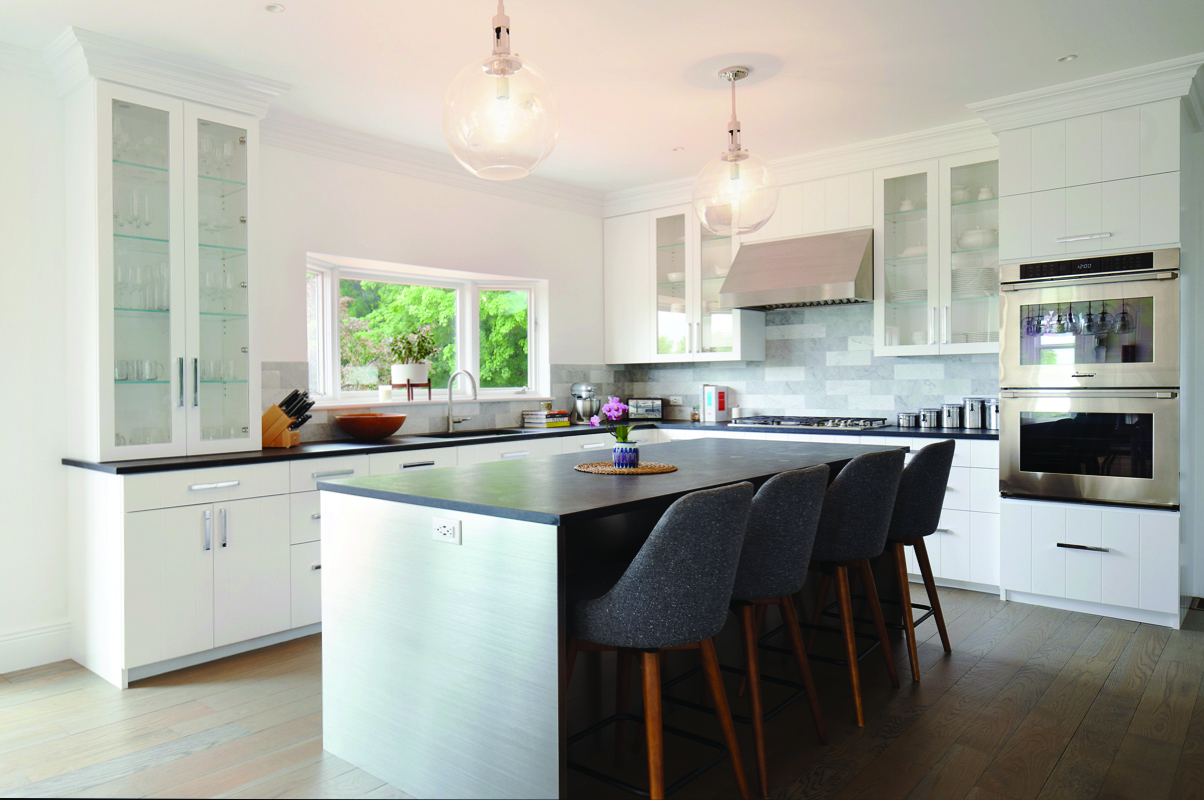
A family from Montreal had been coming to their vacation home in Stowe for many years, and as they continued to come, the family continued to grow … to the point of outgrowing their home. Their renovation began by enlarging the garage, which required raising the roof. Four bedrooms, a bath, and media room were added to the upper level and a large mudroom, pantry, and laundry to the lower level. The owners were so pleased with the transformation they also had us reconfigure the kitchen.
“It was a major transformation in terms of functionality for the home,” said project manager Bryan Kelley. “We remodeled the kitchen for better flow and a renewed look.” The main task was to remove the projecting peninsula that divided the kitchen from the living room. It was replaced with a dining island. All cabinets, countertops, and backsplash tiles are new and the refrigerator was relocated, providing more counter and cabinet space. Recessed lighting was removed from the ceiling, replaced with matching chandelier and pendants.
Sisler Builders also created a pantry/storage area with a sliding barn door. In keeping with the new country-style theme, they also installed sliding barn-style doors in other rooms to unite the style change throughout the house.
