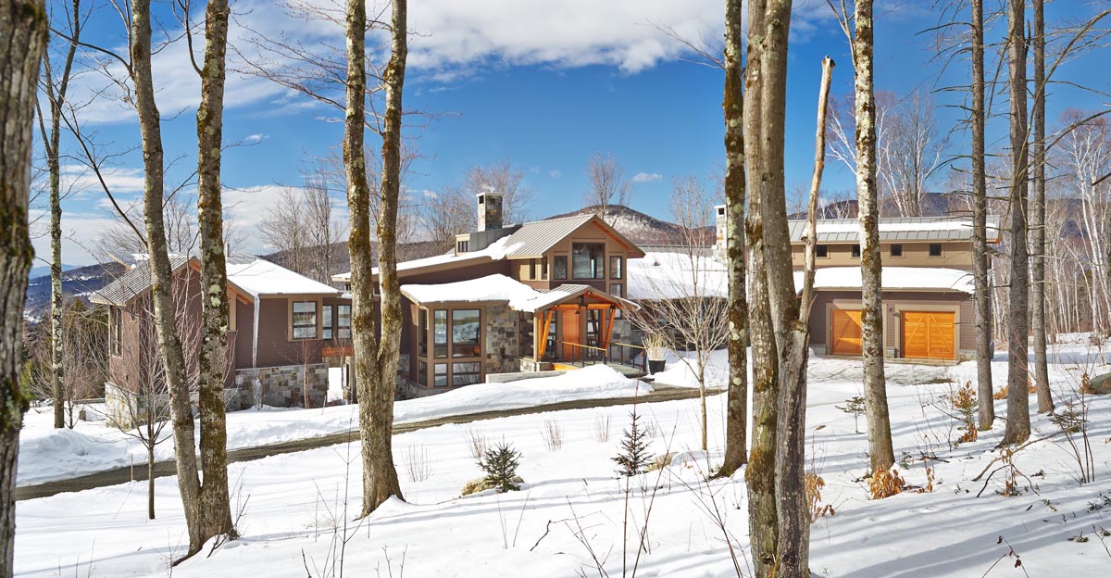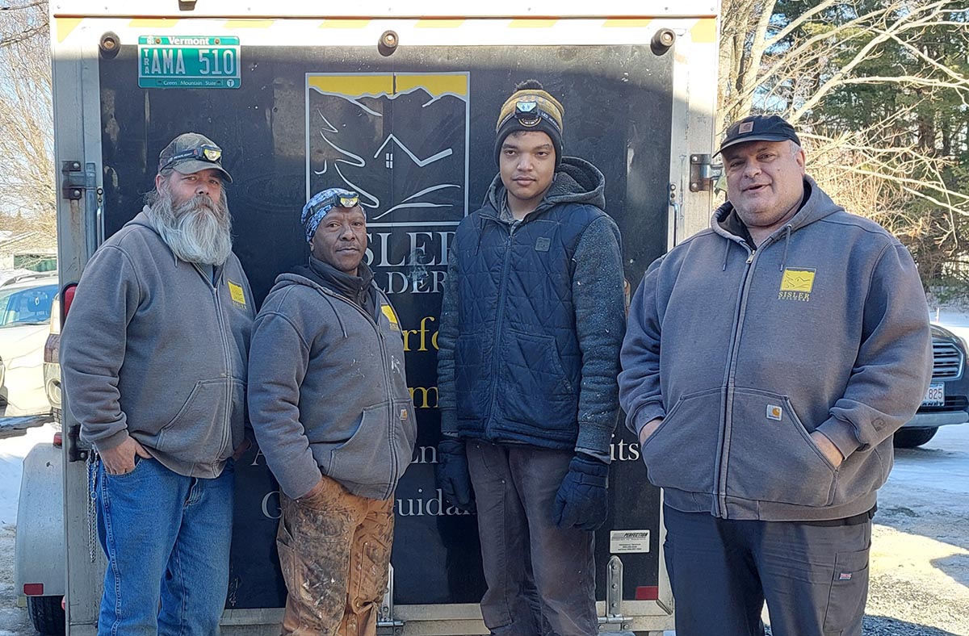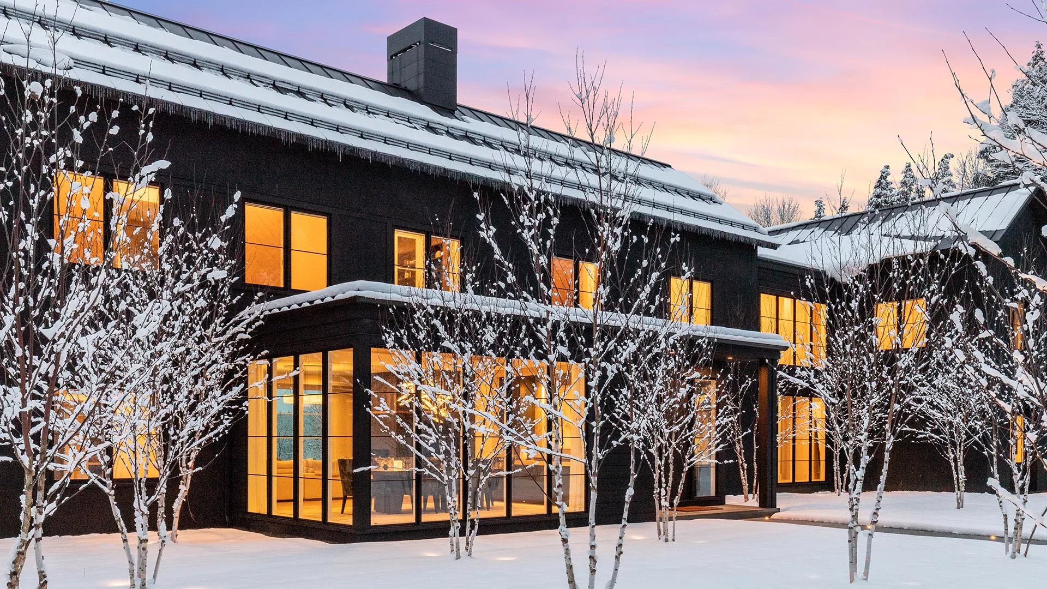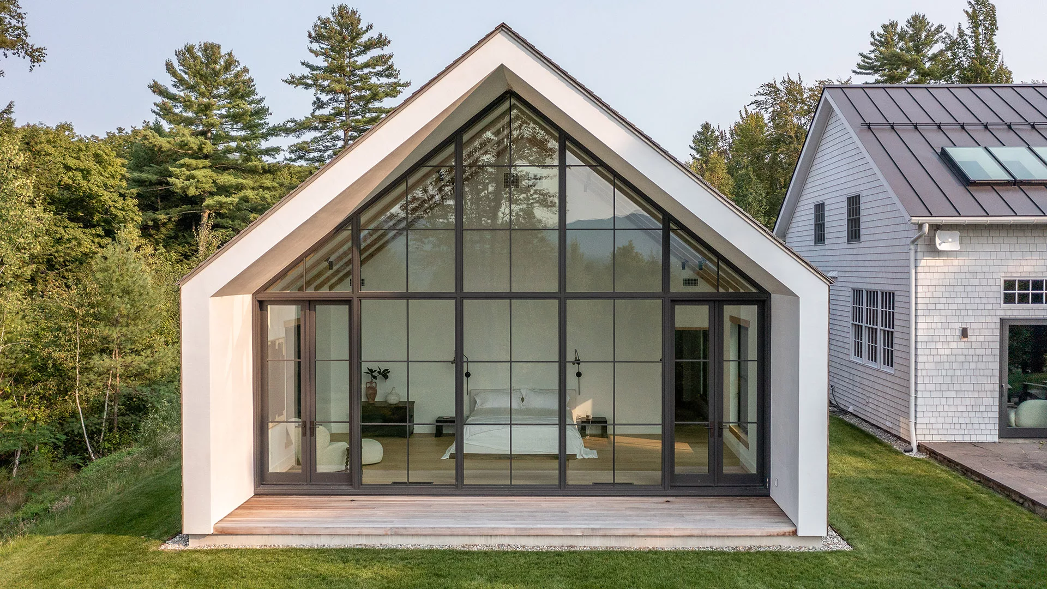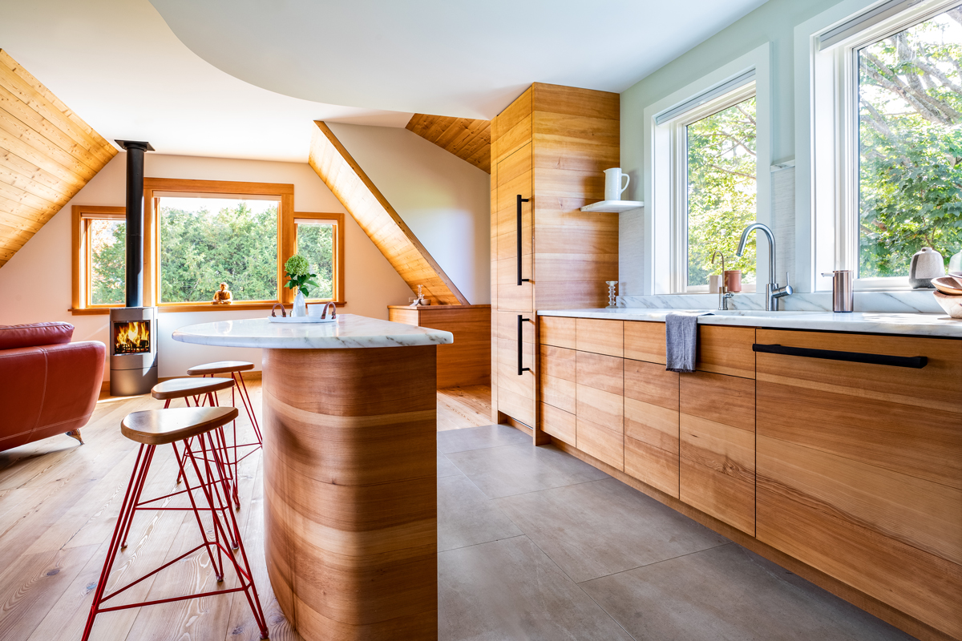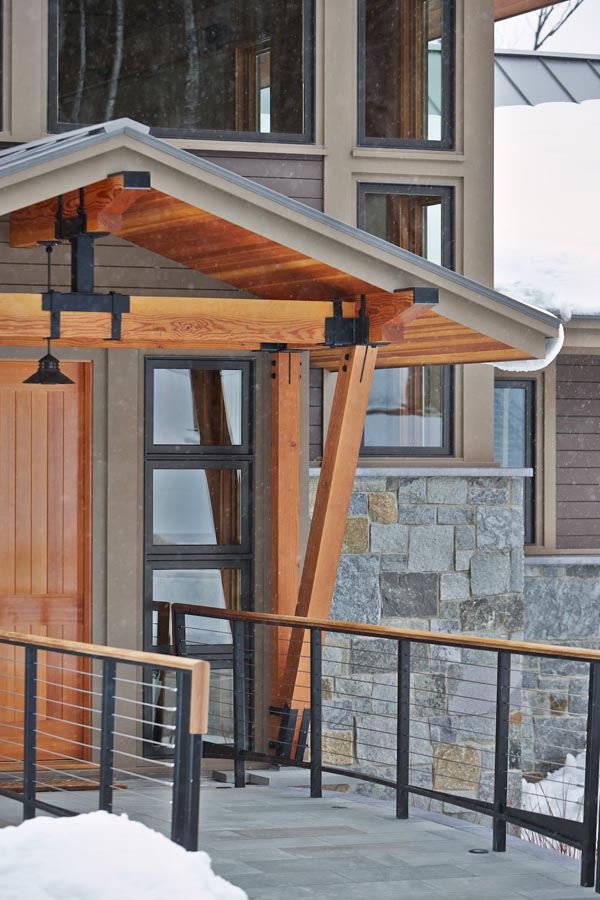
Doug and Toni Gordon had a vision for building a contemporary Stowe mountain house. They wanted something that would fit with the reasons they love Stowe—mountains, wilderness, nature—blend in with the surroundings, and be modern and energy efficient
Gordon, who works in money management in Boston, took their vision for a contemporary Stowe mountain house to Steve Sisler. What did the Stowe-area builder make of this? Dreams. That’s how many conversations begin with Sisler. “We try to create synergy between the owner, architect, and builder to make ideas come to reality,” Steve says.
Gordon and Boston architect Marcus Gleysteen met with Steve and ultimately selected Sisler Builders to build the 8,500-square-foot country contemporary Stowe mountain house. Gordon says of his choice of builders, “Steve certainly had the experience, and then some, having built some other homes that had a similar look, feel, and magnitude of what we were after.”
But there was more. “Steve helped ground the whole project. He’s highly intelligent and practical—but not, frankly, too practical. Because you want really nice stuff. Steve understood that.”
The Gordon house combines elegance and innovation, and uses a mix of local and imported materials, while featuring state-of-the-art energy efficiency. Outside, the Champlain valley stone veneer and the Douglas-fir timbers have the feel of a ski lodge. Inside, giant windows are oriented toward the mountains, bringing the grandeur and beauty of the landscape into the living room.


The master bedroom is connected to the house via a bridge over a dry river. Downstairs is all about fun: there is a TV and spacious rec room with bleacher seats and cozy nooks for the three Gordon children to hang out.
The kitchen has large concrete countertops beneath cathedral ceilings clad in Douglas-fir and surrounded by warm natural-hued southern yellow pine cabinetry. A stone fireplace rises two stories and features an interplay of Woodbury granite and timbers. It’s striking, but not too massive.
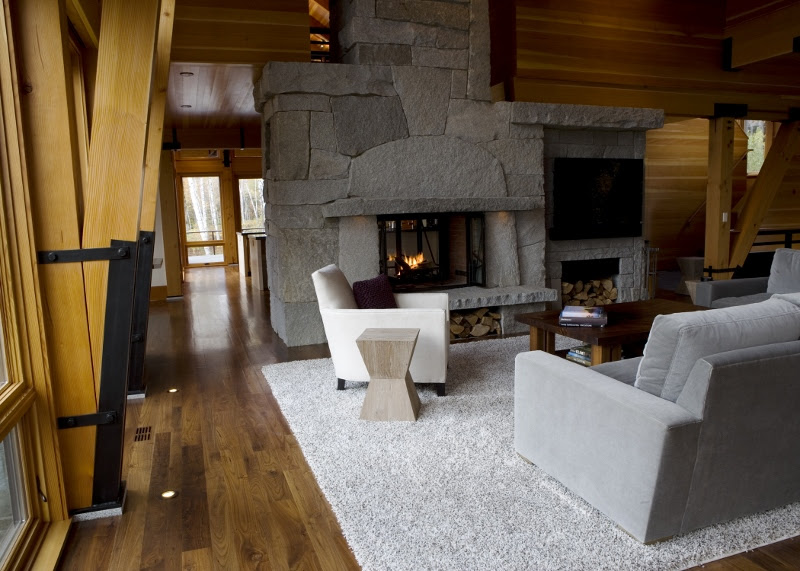
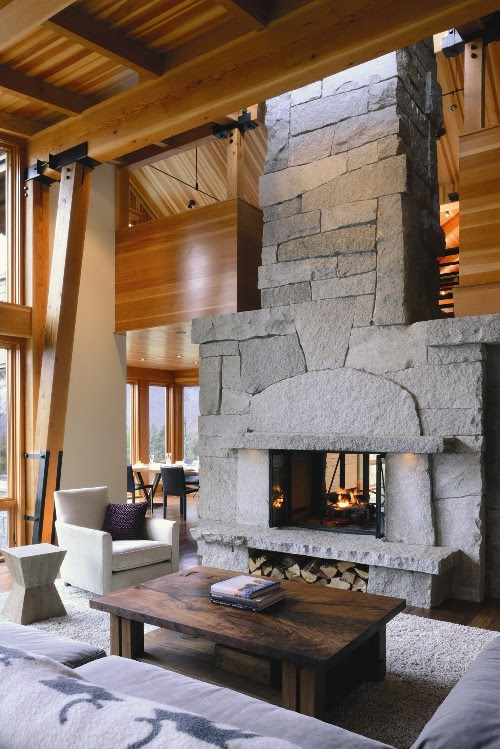 Steve explains that there is a story behind the fireplace. He, Marcus, and mason Matt Parisi traveled to the defunct Woodbury quarry, the oldest quarry in the country, to pick out the perfect slab of granite for the lintel—the large stone over the firebox. As they spent an afternoon hiking around the quarry, balancing different stones on each other, they sent picture messages to Doug to get his real-time input. The end result is a fireplace that is a striking centerpiece of the house.
Steve explains that there is a story behind the fireplace. He, Marcus, and mason Matt Parisi traveled to the defunct Woodbury quarry, the oldest quarry in the country, to pick out the perfect slab of granite for the lintel—the large stone over the firebox. As they spent an afternoon hiking around the quarry, balancing different stones on each other, they sent picture messages to Doug to get his real-time input. The end result is a fireplace that is a striking centerpiece of the house.
“I love the fireplace,” Doug Gordon says about his favorite detail, then adds, “I love the bridge to the master bedroom. And I love seeing down the valley from the bedroom.”
A dining room table made of reclaimed American walnut with ebony inlays, complete with old nail holes, was another Sisler Builders creation, as were a number of built-ins and custom cabinets.
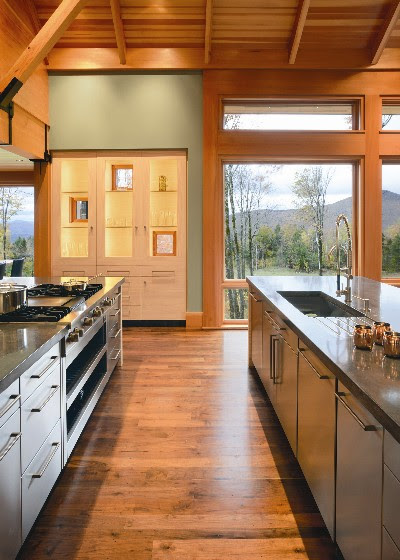
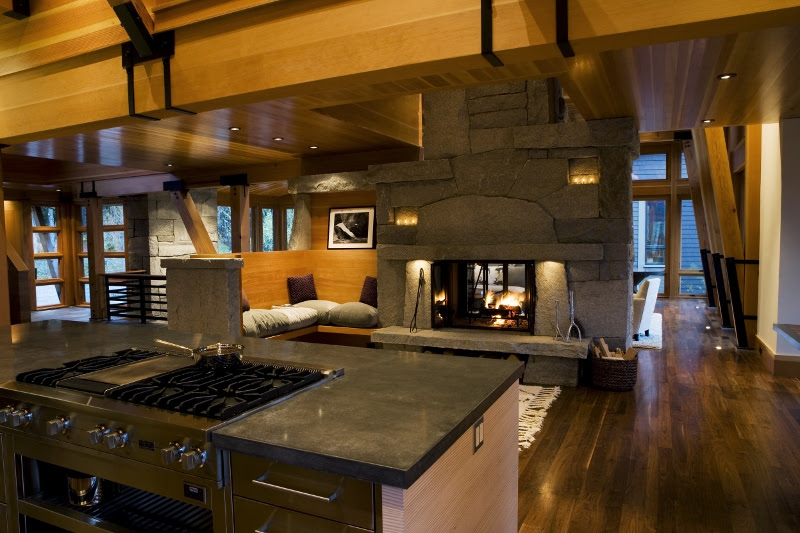
Steve stands in the entryway, which features a beautiful granite staircase, and points to the inviting and airy view into the living room. The plans originally called for a wall that would have blocked this view, until Steve proposed an alternative that allowed light in. It was one of many on-the-fly design changes that required close communication.
“I enjoy a team approach with the owner and architect where we all have a willingness to share,” says Steve. “I’ll put my ideas out there whenever I see a way to make a project work better.”
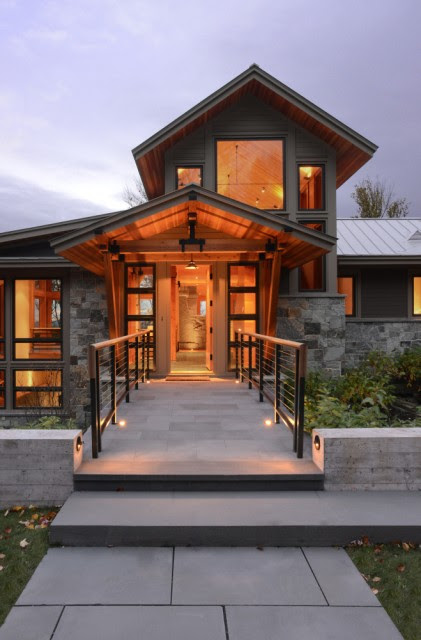
“We made very significant changes as it was going, based on conversations with Steve,” adds Gordon. “Neither Steve nor our architect were shy in presenting alternatives.” Regarding the re-designed entry, “We all couldn’t be happier,” says Gordon. “It’s exactly what I was looking for in an entrance.”
Eighteen months after they conceived of their dream home, Doug and Toni Gordon and their three kids moved into their new contemporary Stowe mountain home. “It was a wonderful process,” reflects Gordon. “I never felt concerned that the project was going to weave off course. Steve kept me totally in the loop and he appreciated and acknowledged our feedback. There was a very healthy interaction. He kept us on task, but he also built excitement. It wasn’t a job for us, it was an exciting process.”
“At end of day,” muses Gordon, “our favorite part of the house is that we love the property. The house and the view all fit so well. You have this vast open view outside and the stone and woodwork inside. You get that feeling that you are in Vermont. You feel that you are up in the mountains.”
