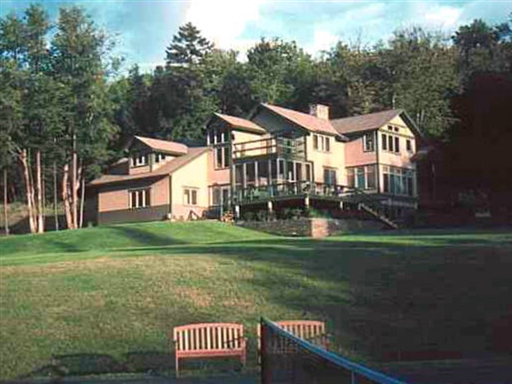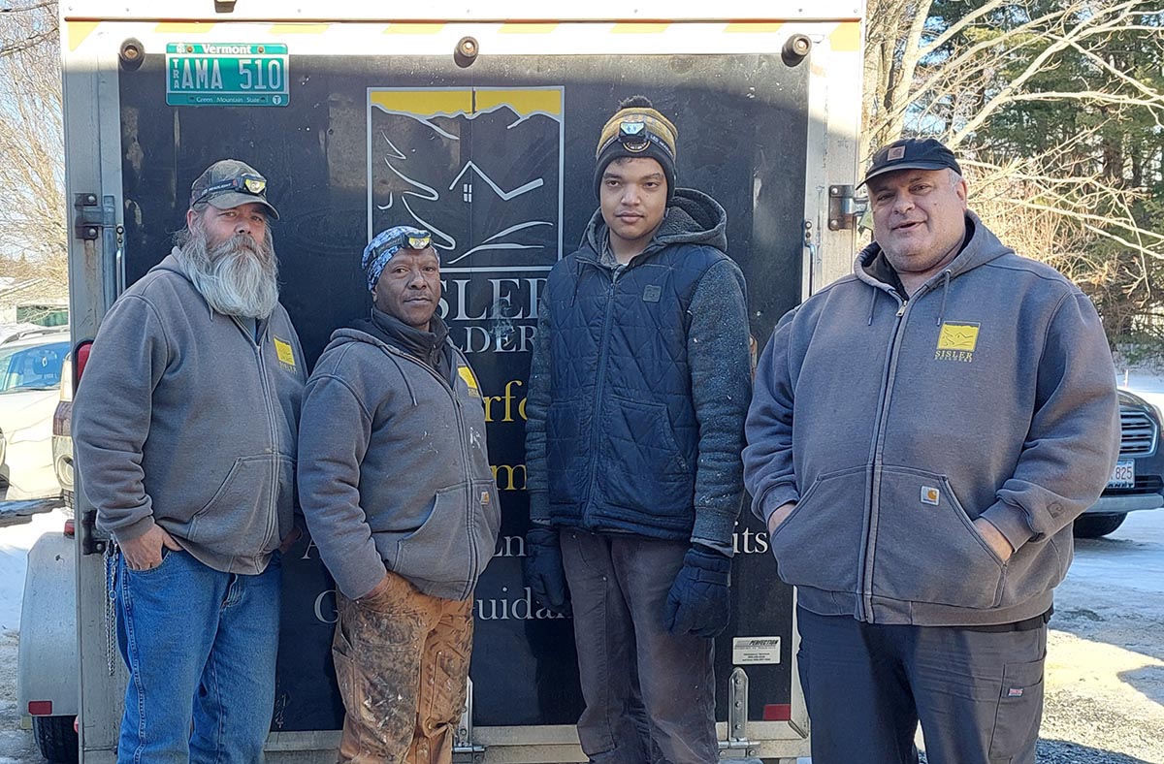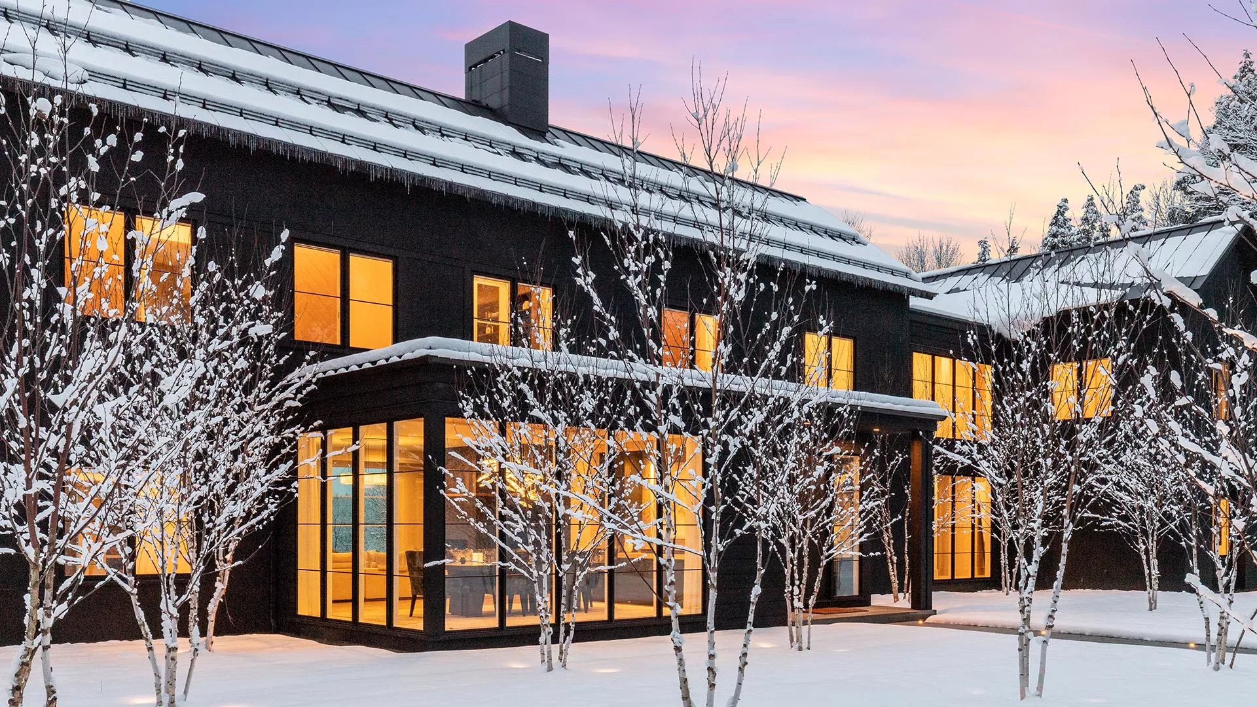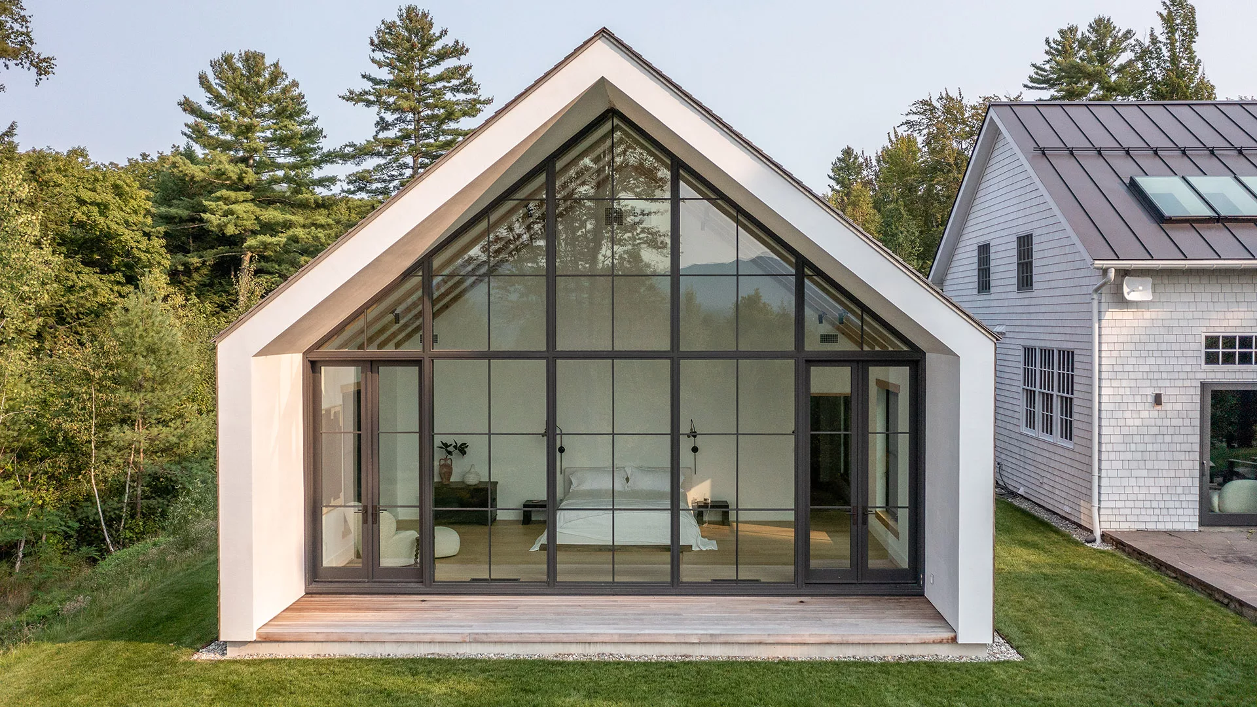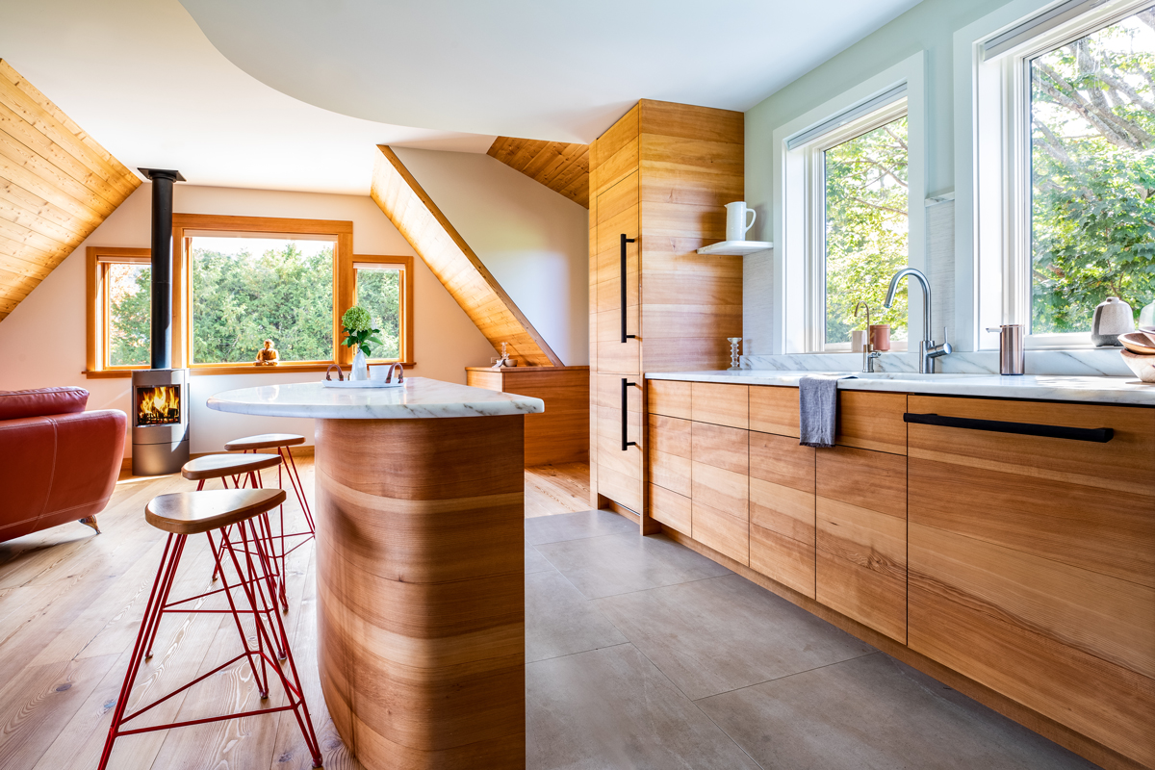A couple caught in the hectic pace of city life returns to their roots
story by Lisa Gaddy • photos by Carolyn Bates • Second Home – Winter, 1999
It’s not uncommon for would-be second-homeowners to vacation in a prospective place before they actually purchase property there. For some, it’s the equivalent of a test drive, a way to determine whether they truly want to commit to the area. For those who already have made up their minds, however, such visits merely tide them over until they’re able to find just the right quarters to call (second) home. Such was the case with a busy couple from Weston, Massachusetts (a suburb of Boston). The wife had grown up in southern Vermont, and for years the couple had traveled to and liked the little ski town of Stowe, three hours away from their primary residence. “‘It’s more of a four-seasons resort town—not just a place for skiing,” she says. “It’s really country, especially the surrounding area, and has the attractiveness in some ways of being rougher than most of southern Vermont.” In 1997, they purchased a spacious mountain house situated on seven and a half acres of mostly woodland, in the Worcester Mountain Range.
Designed for a previous owner by Milford Cushman of M.B. Cushman Design, a Vermont-based architectural design firm, the rambling, homey-looking structure dovetailed with what the couple had in mind for a vacation home. “We were very struck by the fact that it looks absolutely like it belongs in Vermont,” the wife says. “And it doesn’t look like any other house there.”
“The [house] was designed as a craftsman-style building, with lower-pitched roofs and the roofs on the ‘hat’ being thick,” Cushman says. “We were looking at tucking the building into the site—all of our work is very site-specific.” The house is designed around a “circulation spine,” as Cushman terms it: an open area flanked by rooms on either side. The main and upper levels of the three-level house are finished off at either end with a staircase, which, Cushman says, is a way to ground the design and also allows for natural light to flow through. Every side of the house is studded with expansive windows, letting in sunshine and framing beautiful vignettes of the surrounding woods and mountains. “[Cushman] did a fantastic job of situating the house on the land. Almost every way you look out there’s a pleasant view,” the husband says. “The sun comes into the kitchen in the morning and sweeps around the house all day, and from the living room, deck and master bedroom you can look right into the Western sunset.”
Many of the materials are what Cushman calls “the newer breed of manufactured wood”—in other words, wood that has been pre-engineered for optimum construction. “We wanted to utilize products that are more efficient in the use of natural resources,” he says. “Rather than using wood from timber that is largely non-renewable, the products used came from trees that are planted for harvesting and therefore considered a renewable resource.”
Inside, the design was kept open and clean, done mostly in colors that might crop up in the surrounding terrain. Once again, wood emerged as a predominant material, with a host of different varieties used for the floors, countertops, ceilings and stairs. Incorporating tile, granite and stone added pockets of interest without detracting from the natural look. “Those materials create a much more connected building for people to relate to,” Cushman remarks. In the foyer, Mexican tile with a radiant-heat component offsets the frigid Vermont winters and is as warm to the eye as it is to the foot. A dramatic fieldstone fireplace serves as a focal point and plays up the natural look.
Although the wife loves antiques, her passion is not extensively reflected in the home’s decor. Instead, she and her husband chose to furnish it as much as possible with pieces crafted in the area by Pompanussic Mills—the master bedroom and guest room contain Vermont-made furniture exclusively. “Vermont has incredible craftsmen and beautiful furniture,” she says. “That industry has really flourished.” In the same vein, many of the works on the walls were done by local artists such as Sue Sweterlitsch and John Winnow; some came from the wife’s father, also an artist.
Busy as they are, the couple still manages to escape to their home in Stowe about every other weekend, as well as during vacations. Although thinking of Vermont often conjures up visions of glorious fall foliage or thick, gleaming blankets of snow, the couple insists that Stowe is actually at its most beautiful and relaxing in the summer. “The busiest times of the year are autumn and Christmas, but about the only time people really leave the area is ‘mud season’ in April,” he says.
While there, the homeowners take full advantage of the bounty of outdoor activities that such an unspoiled setting affords. Both love to fly-fish and play golf at nearby Country Club of Vermont, and they often enjoy a match or two on the tennis court they added to their property. The husband also revels in the abundance of hiking and snowshoe trails in the area. He doesn’t even have to look far to find them—one of the nicest hikes, he says, starts right in their own backyard. Finally, regular visits from family members round out their leisure time.
Although a trip to Stowe is a much-welcome break from their hectic workday lives, the couple appreciates the fact that it isn’t entirely removed from “civilization.” “For a small town, the amenities are incredible,” the wife says. “We love it—and we have a very significant commitment to this house.”
